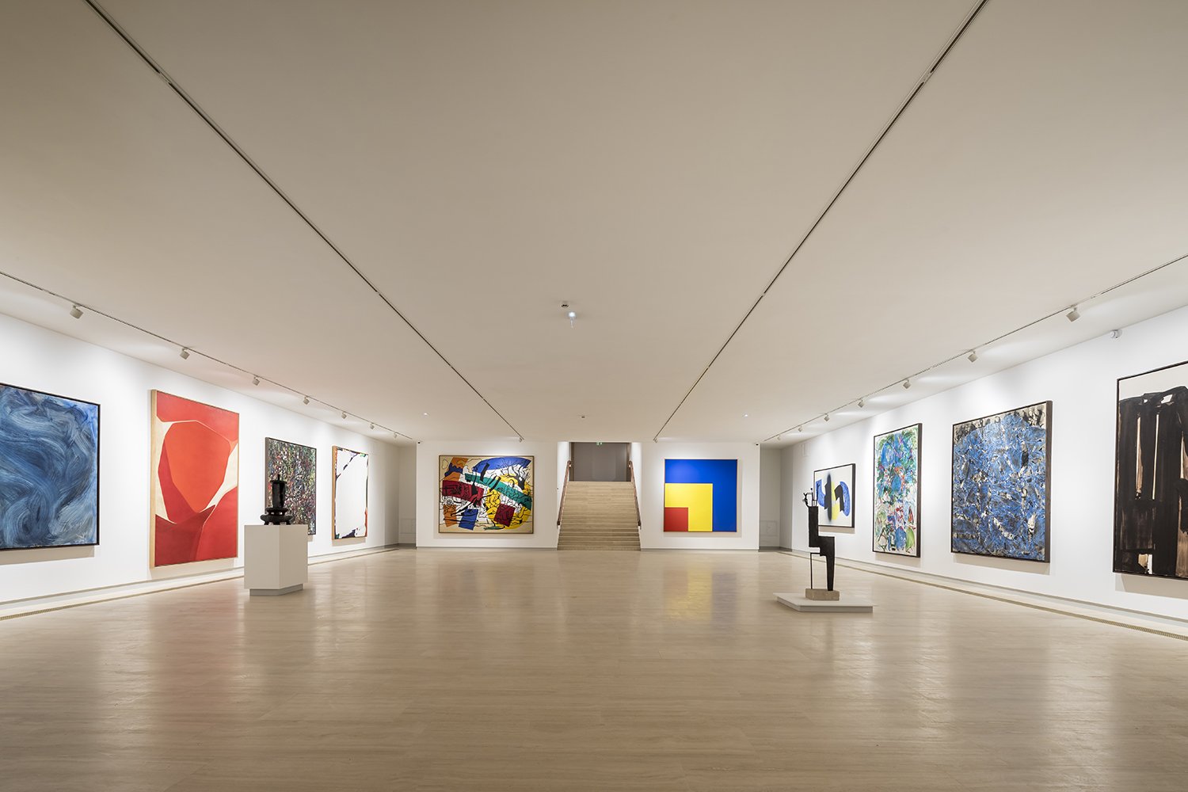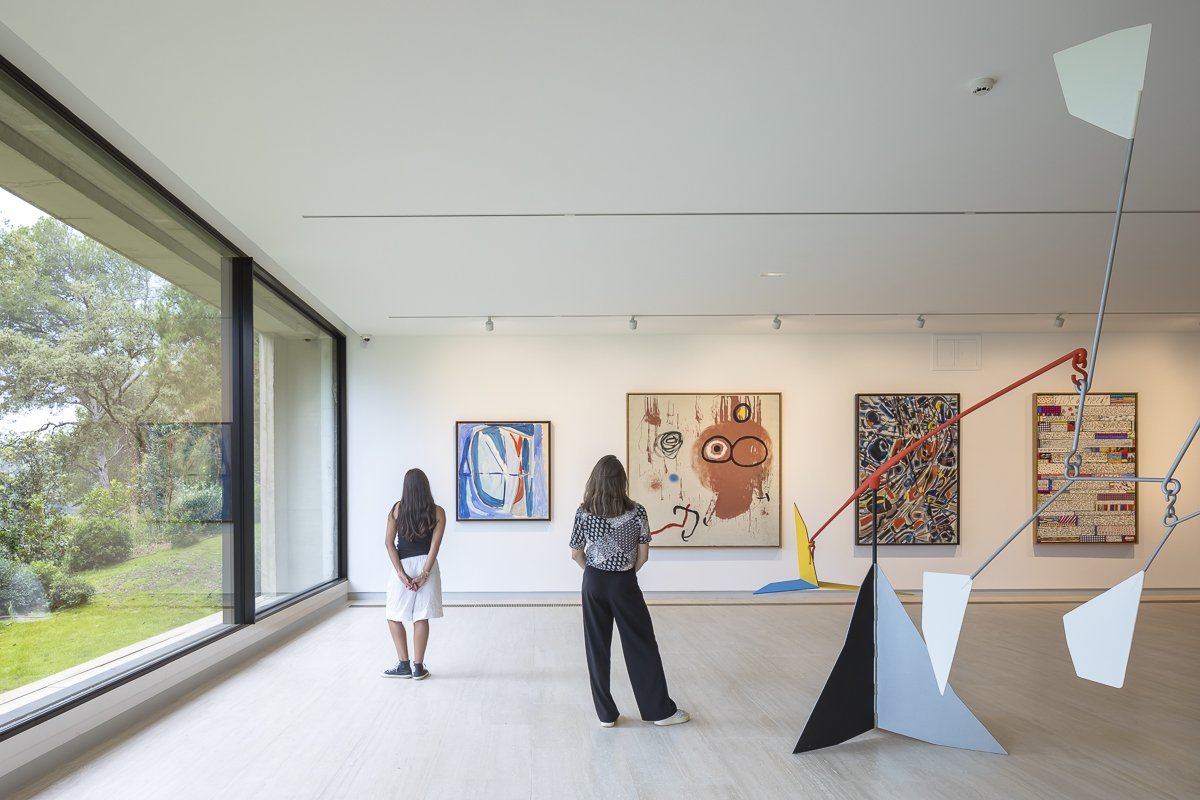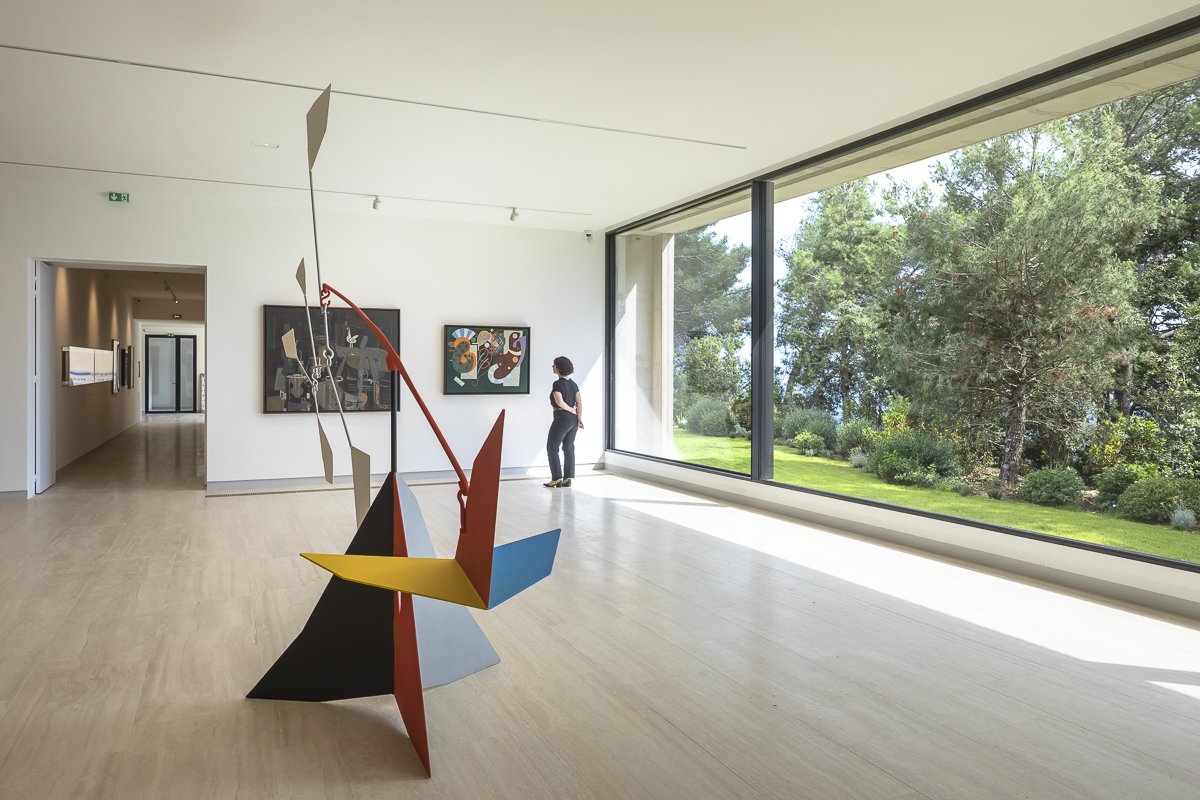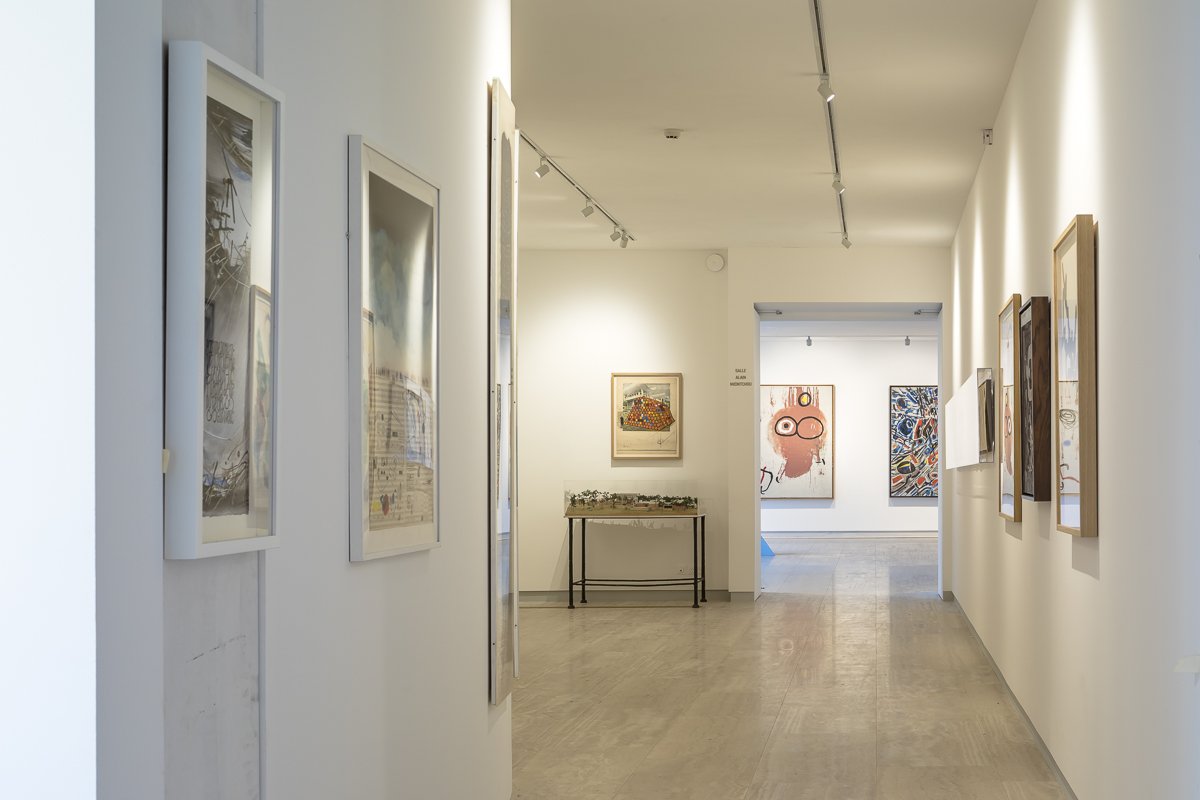Fondation Maeght
Restoration and addition to museum and gardens
Saint-Paul de Vence, France
LA FONDATION MAEGHT
Extension of exhibition areas
Saint-Paul de Vence, France • 2024
The extension project of the Fondation Maeght enlarges the exhibition spaces by 580 m², respecting the original architecture of Josep Lluís. Sert. A nearly invisible intervention at first glance, which reveals itself as visitors progress along the journey.
It consists of two new main volumes and two galleries, nestled beneath part of the foundation’s current floors, inserted into the thickness of the existing building’s stone base.
The large hall, built under the Giacometti Courtyard, provides a space of 390 m², free of any visible structure. This layout aims to achieve great flexibility for temporary exhibitions, permanent collection displays, concerts, screenings, or dance performances.
Under the Miró Courtyard - restored to its original open courtyard form - there is a smaller room of 66 m².
The two spaces connected to the large hall by a 44 m² gallery dedicated to the history of the Foundation and its building (models, original construction drawings, etc.).
These new exhibition rooms open towards the pine forest through their large extended glass windows, allowing natural light to penetrate underground. Framing of the surrounding landscape punctuates the visitor experience and encourages them to continue towards the outdoor pathway of the Miró Labyrinth.
Client La Fondation Maeght • Project Management Silvio d'Ascia Architecture, Builders & Partners •
Surface 2 900 m² • Dates Delivery 2011, Extension project 2024
Crédits œuvres © ADAGP, Paris, 2024, © Sucessió, Miró / ADAGP, Paris, 2024,
© Archives Simon Hantaï / ADAGP, Paris, 2024, © 2024 Calder Foundation, New York, ADAGP, Paris, 2024,
© 2024 Sam Francis Foundation, California / ADAGP, Paris, 2024













