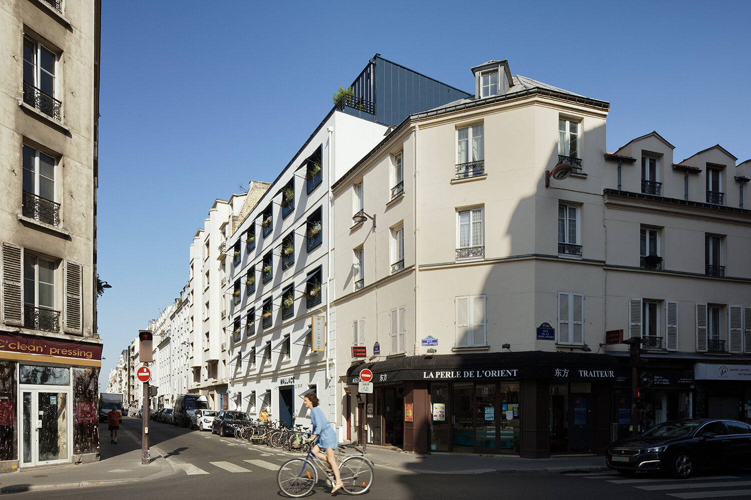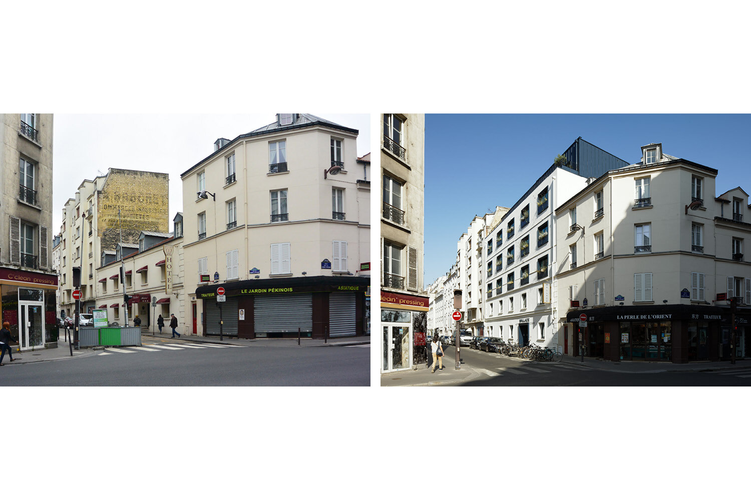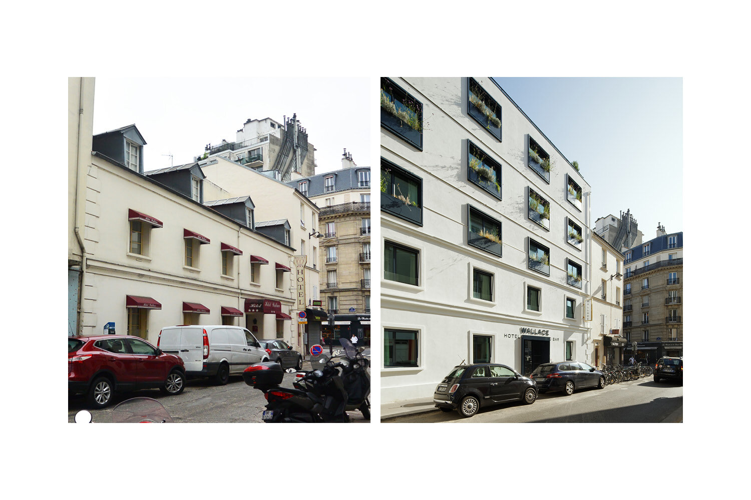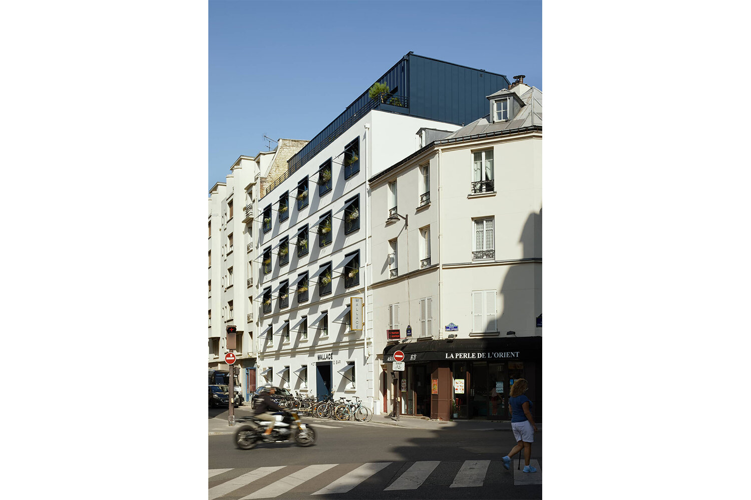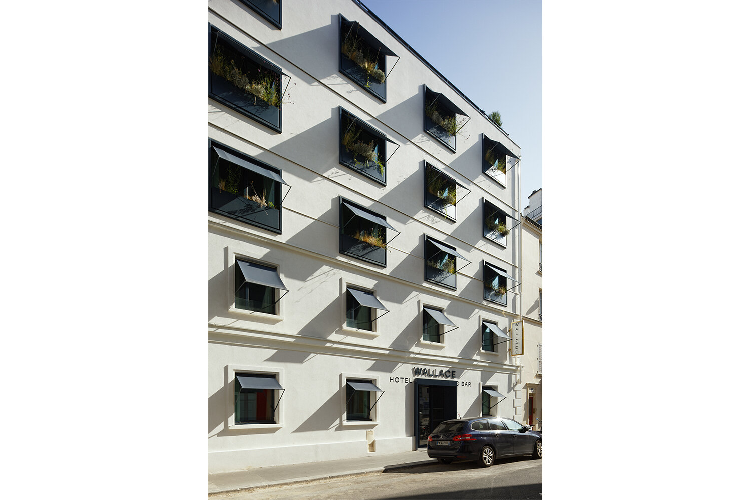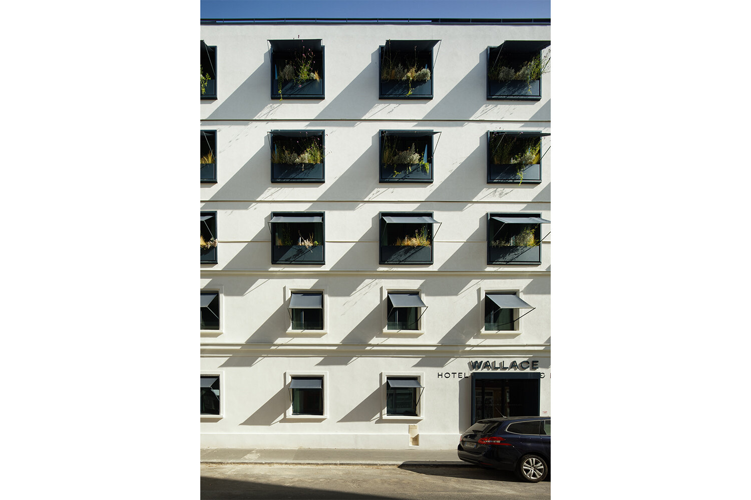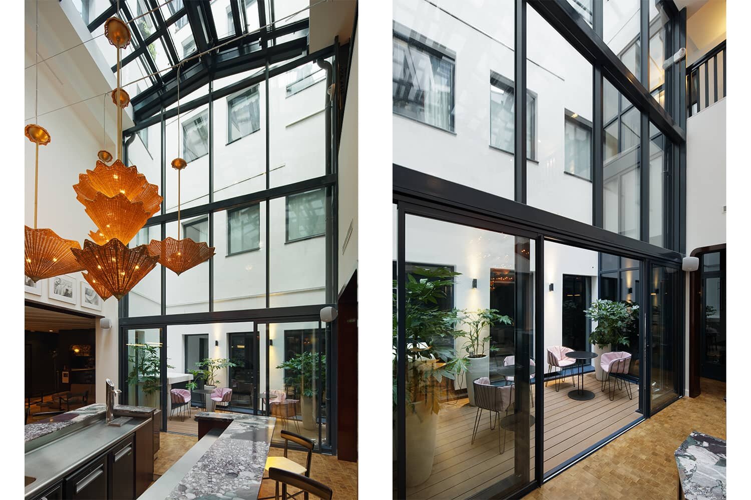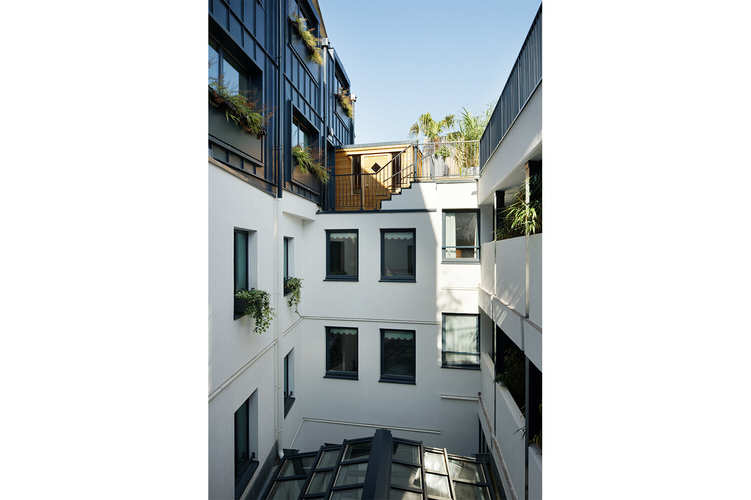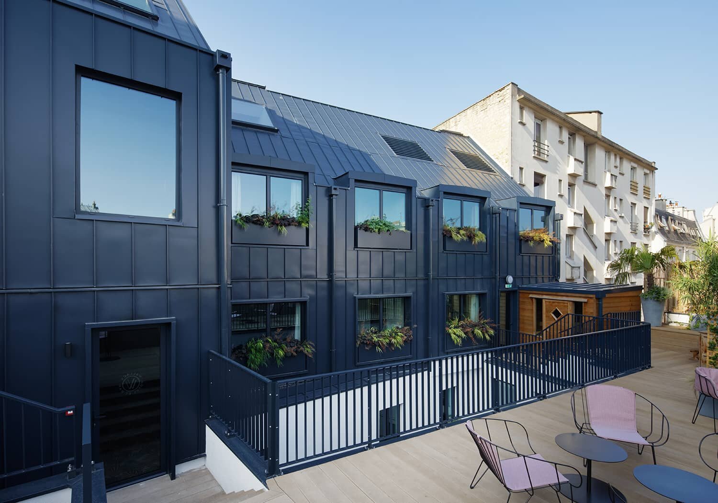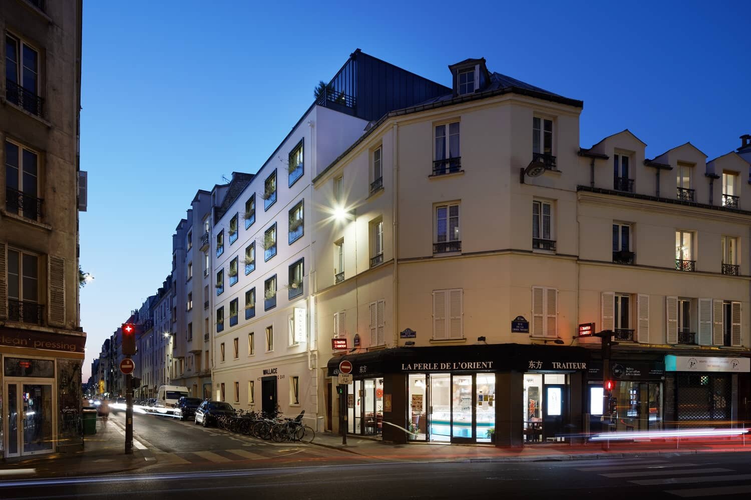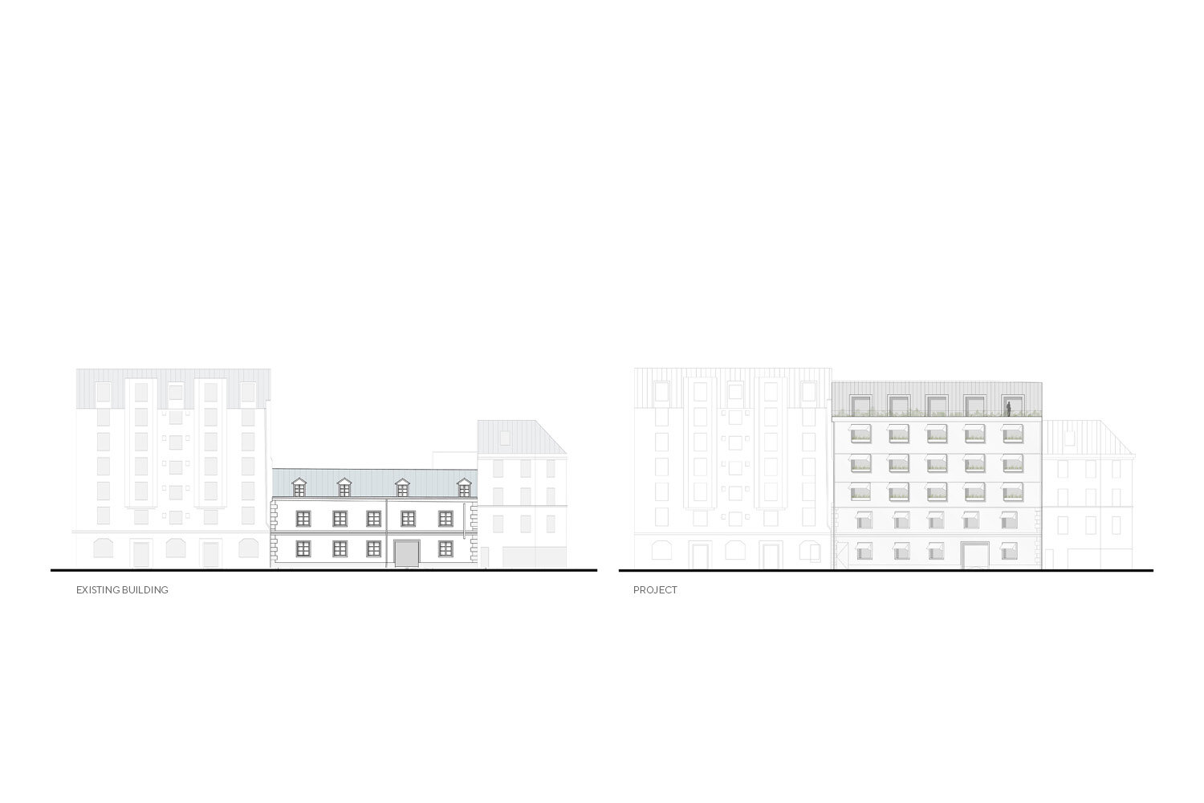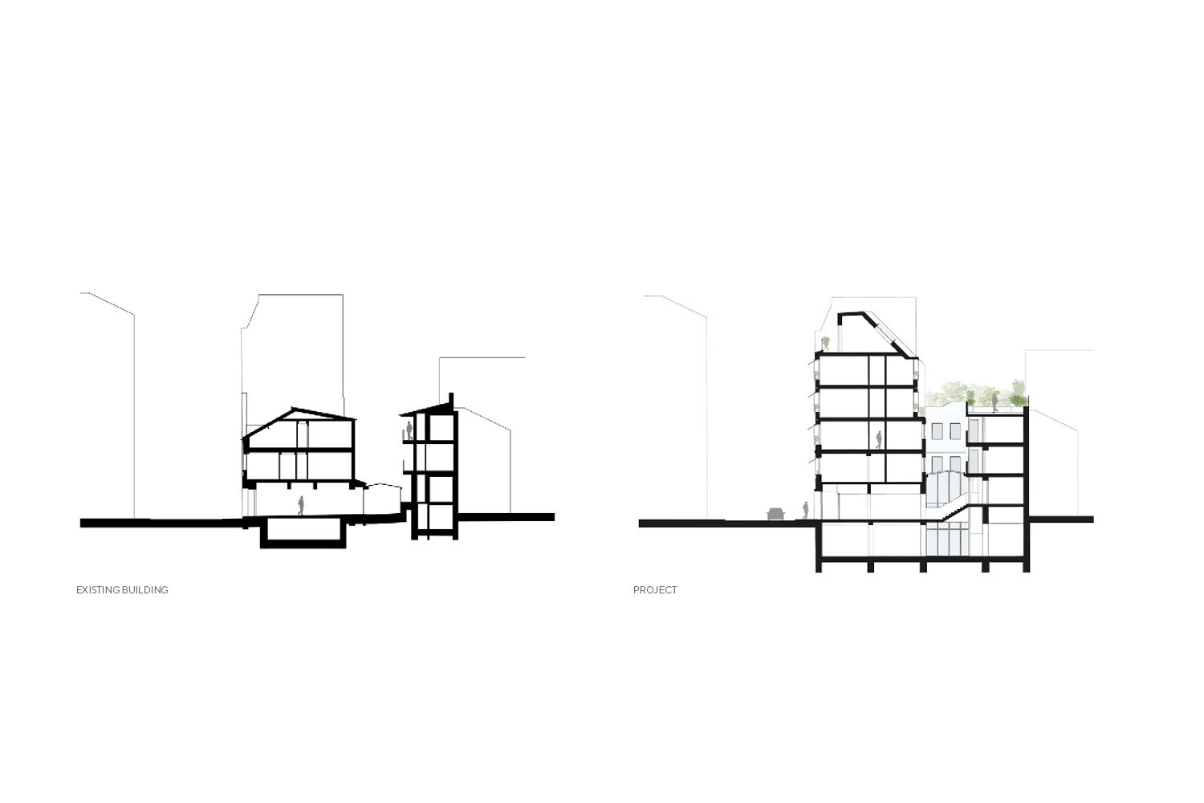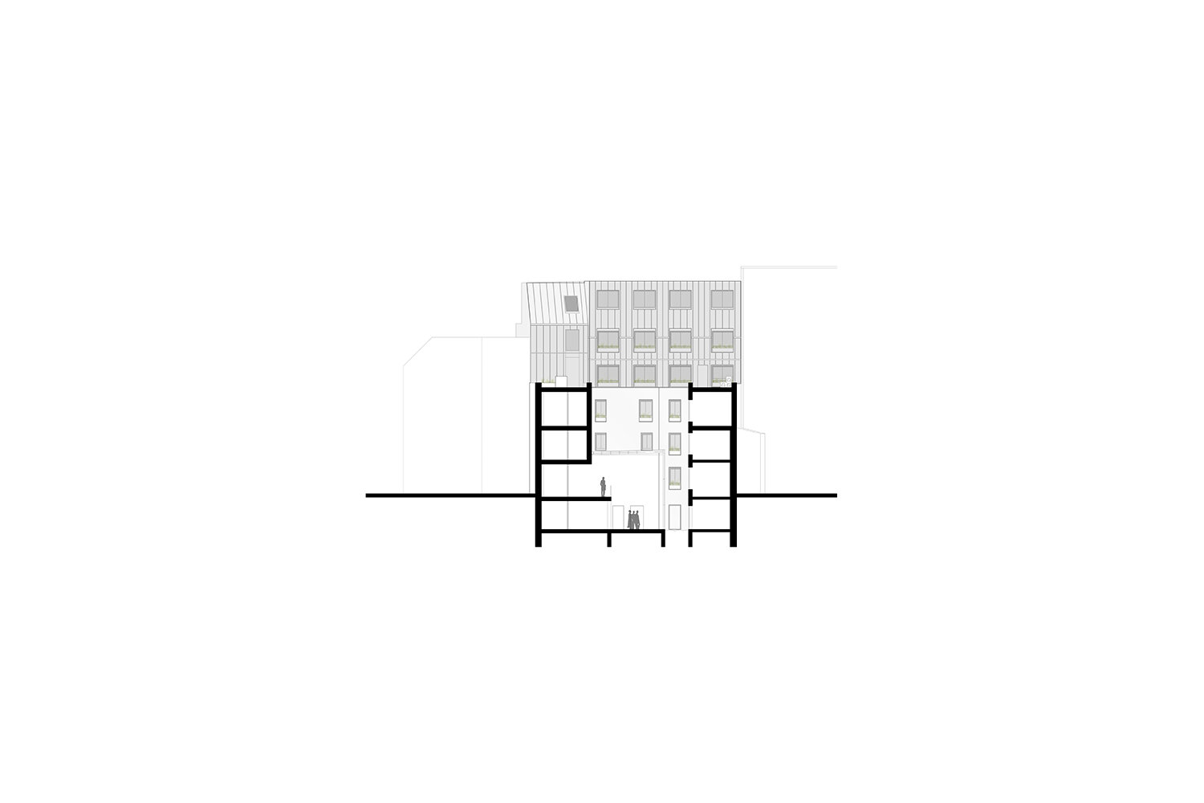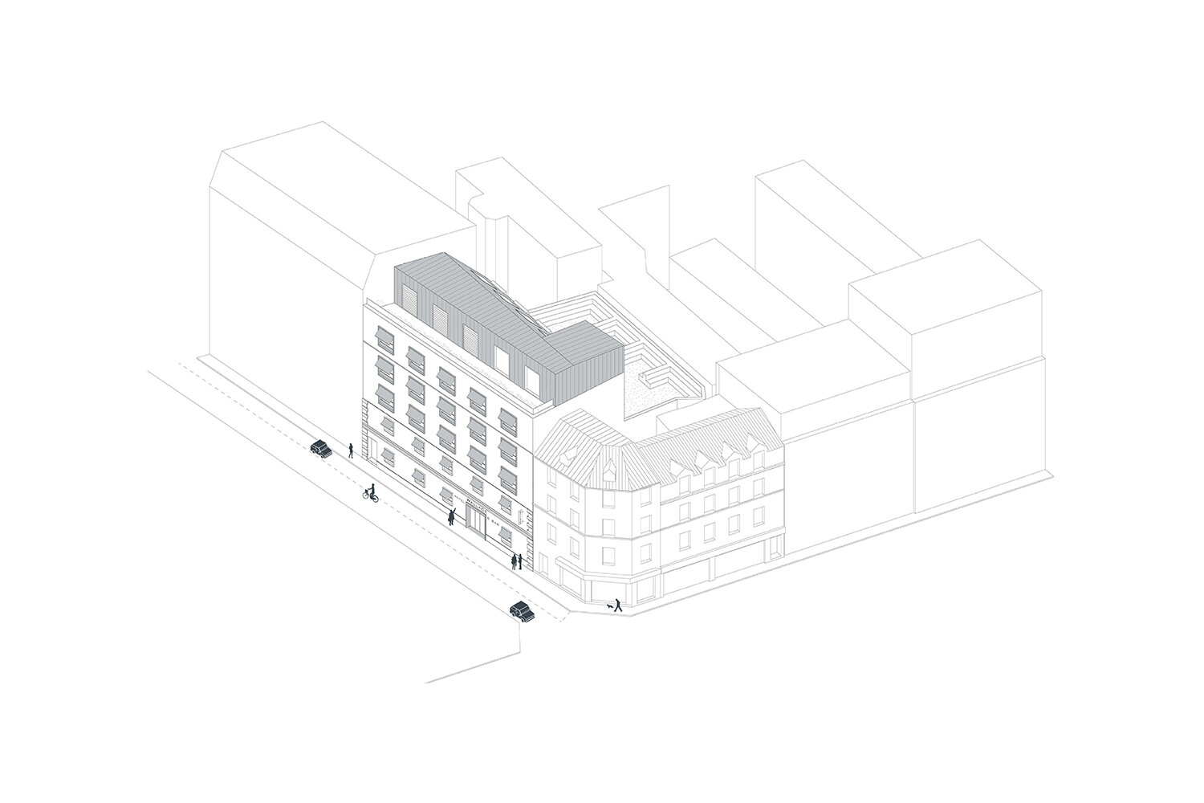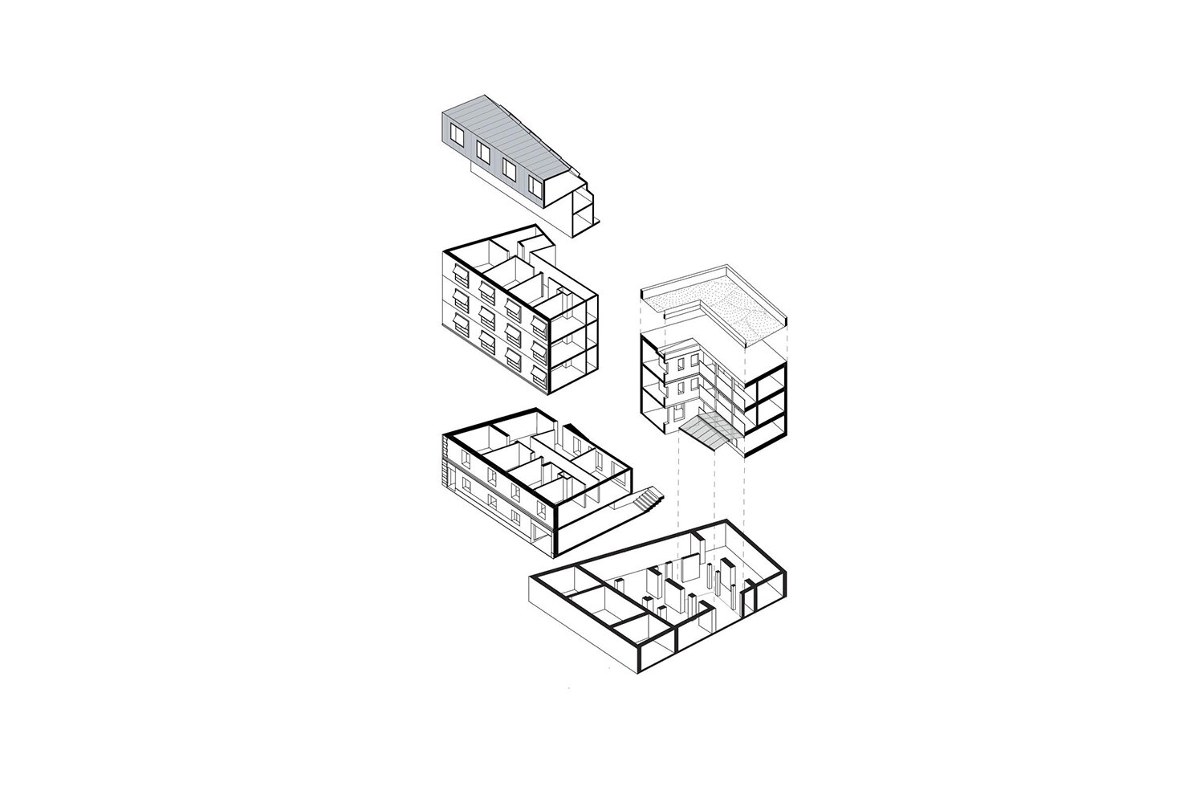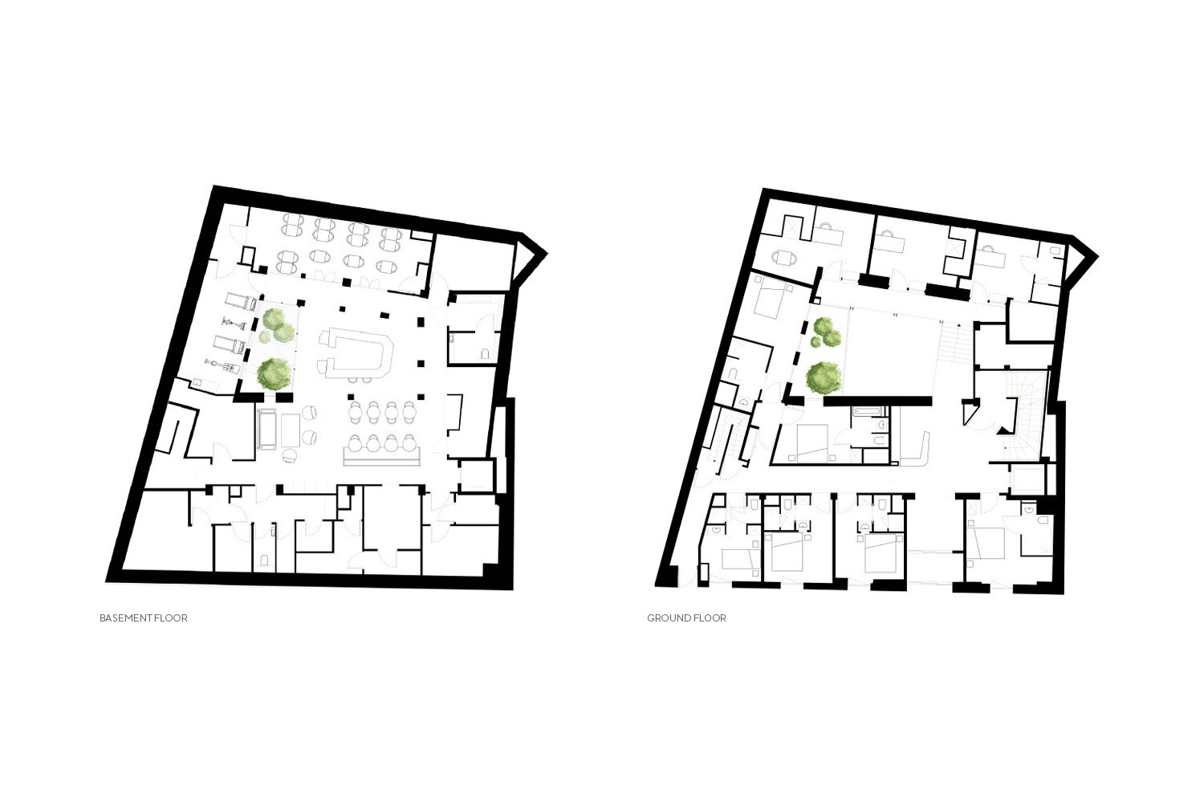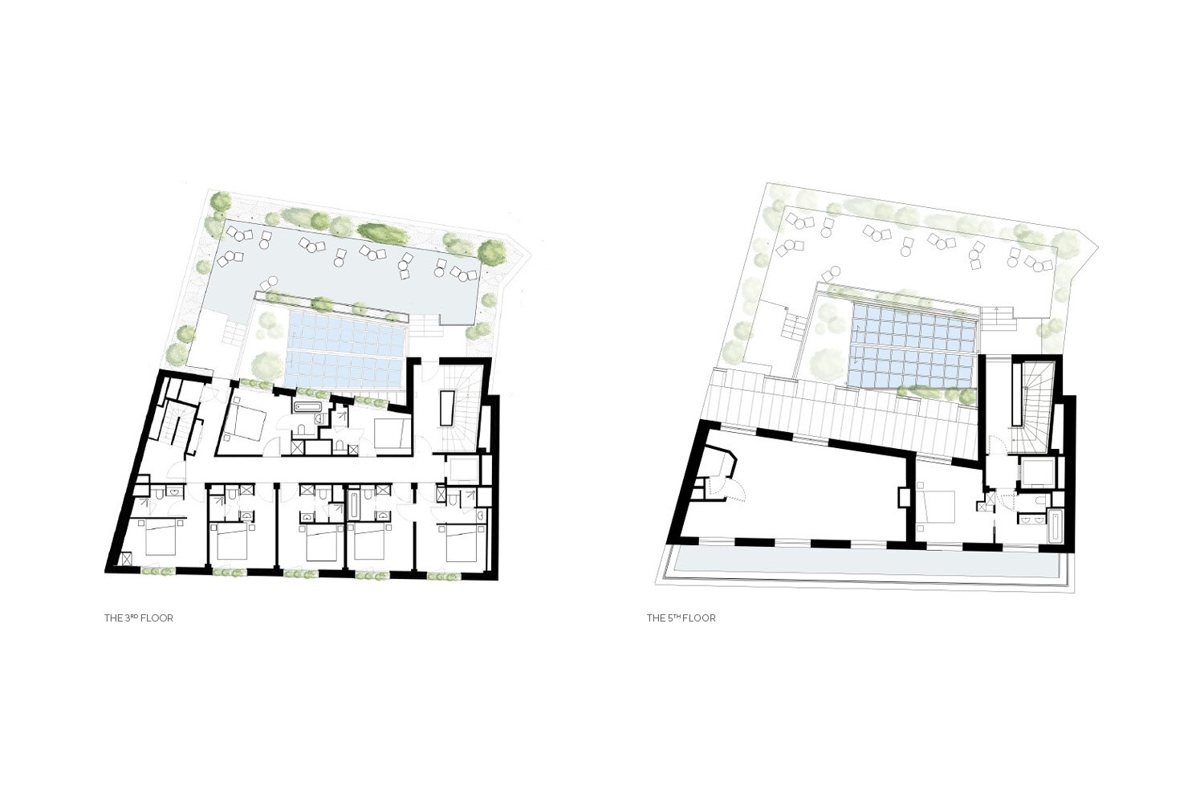HÔTEL WALLACE
Redevelopment and elevation of a hotel
Paris, France • 2020
The beautifully refurbished Hôtel Wallace is nestled in the north side of the 15th arrondissement of Paris – in the area bounded by Les Invalides, the Eiffel Tower and the Beaugrenelle district.
This project involved raising the height of the hotel with 4 additional levels, built with setbacks – highlighted by standing seam, midnight blue zinc cladding, gently sloping inward on the interior façade overlooking the courtyard – ensuring the visual urban continuity with the façade on the Rue Fondary and more broadly with its entire suburban-like environment.
The additional floors catch one’s gaze gradually through the buildings enlarged windows, now framed by midnight blue metal, strengthening the visual impact of the façade facing the street, which is further enhanced by the interplay of light and shadow from the awnings and the greenery…
The hotel contains 48 new guestrooms organized around an interior courtyard whose glass roof floods the lounge bar area and the breakfast room with natural light.
The hotel’s roof has a lovely terrace – a poetic area designed for daydreaming and relaxation – with a view of the mythical Dame de Fer (or Iron Lady, aka: the Eiffel Tower) whose slender upper structure soars above the surrounding Paris rooftops.
Client Orso Hôtels, Solanet SAS Gestion Hôtelière • Team Silvio d'Ascia Architecture,
Hauvette & Madani – Architectes d’intérieur, Make Ingénierie - BET Structure, Pinard Ingénierie - BET Fluides/Economiste/MOEx,
Venatech - Acoustic • Surface 1 370 m² • Cost 5 M€ excl. VAT • Delivery 2020
RELATED PROJECTS


