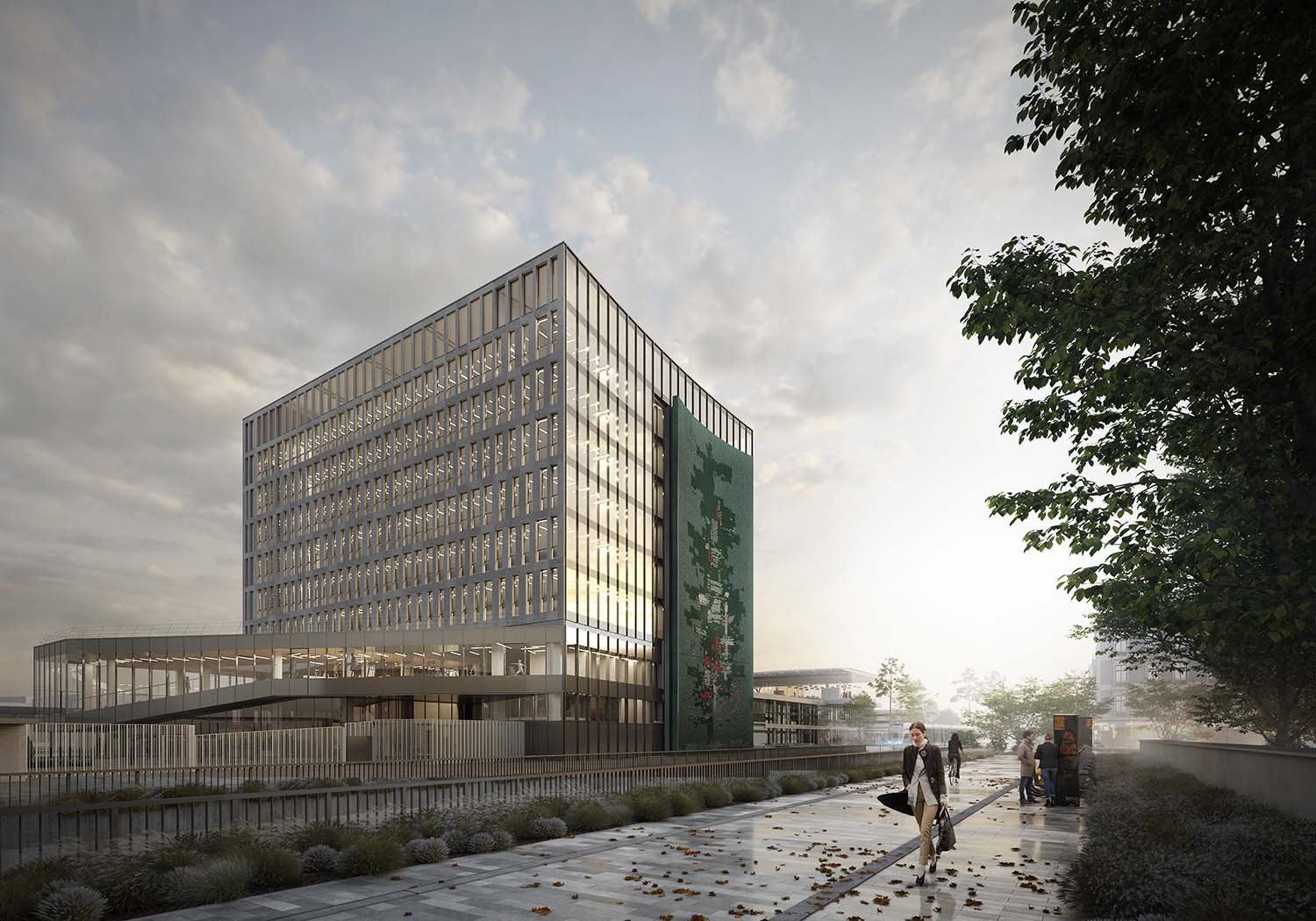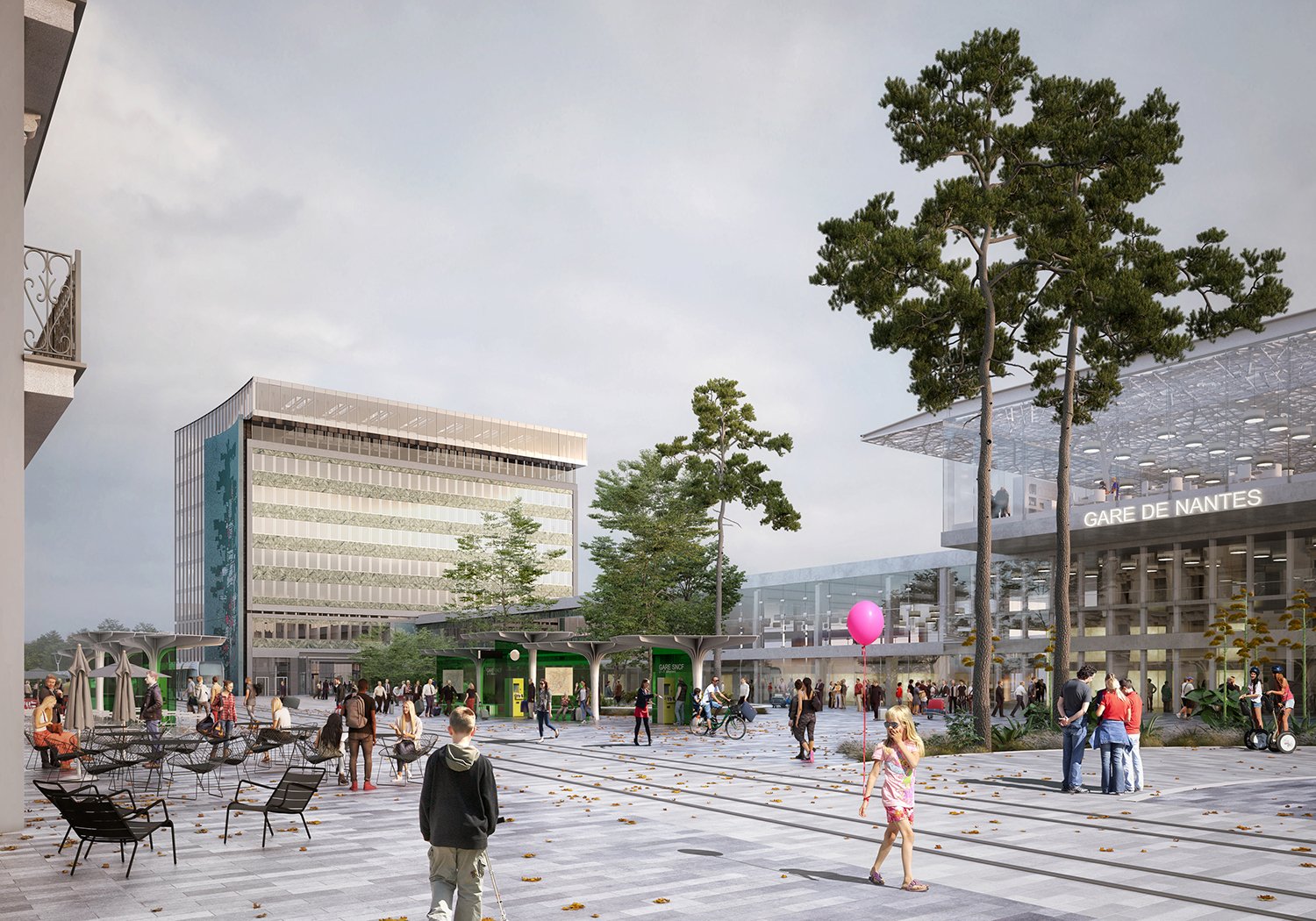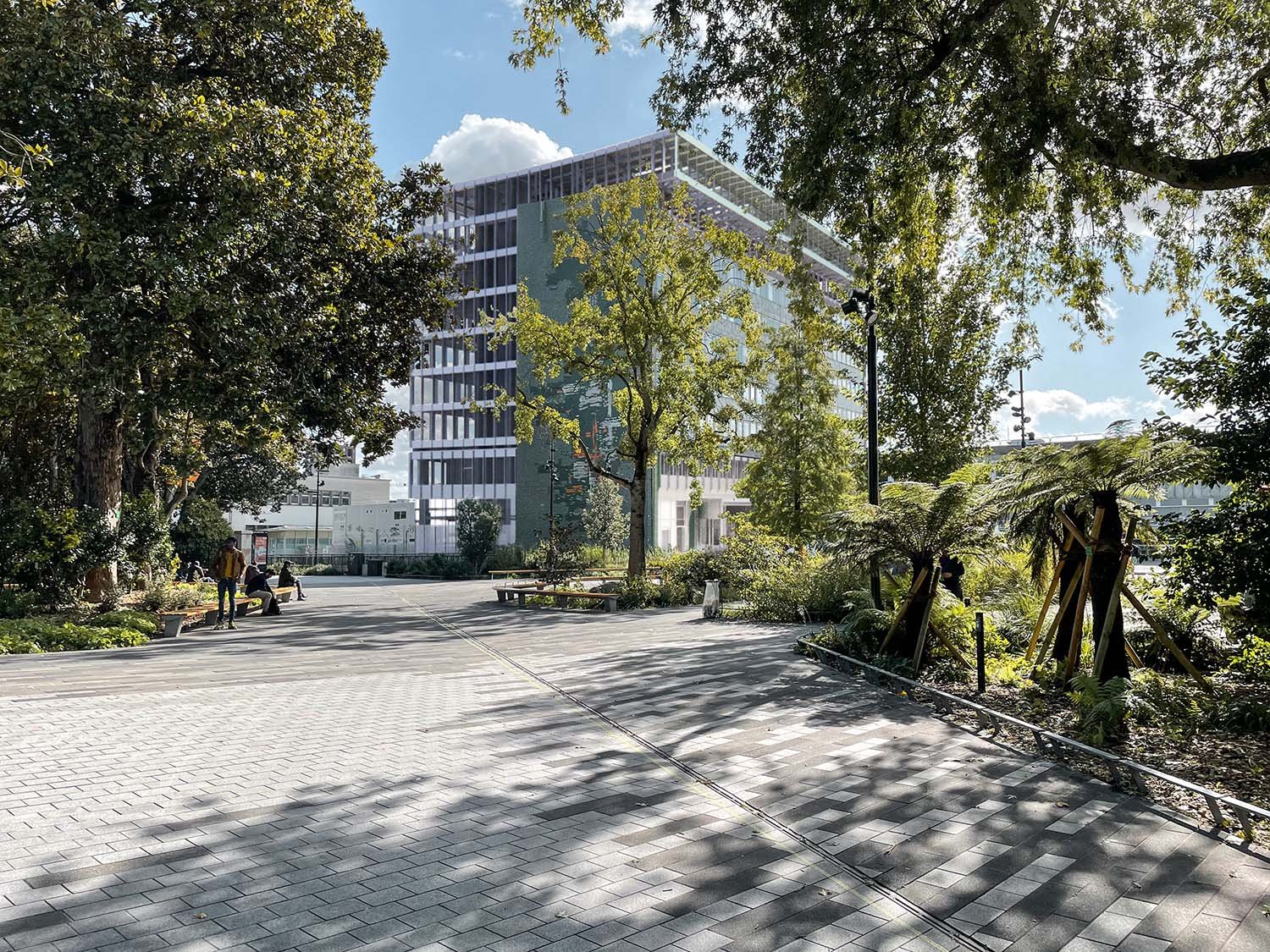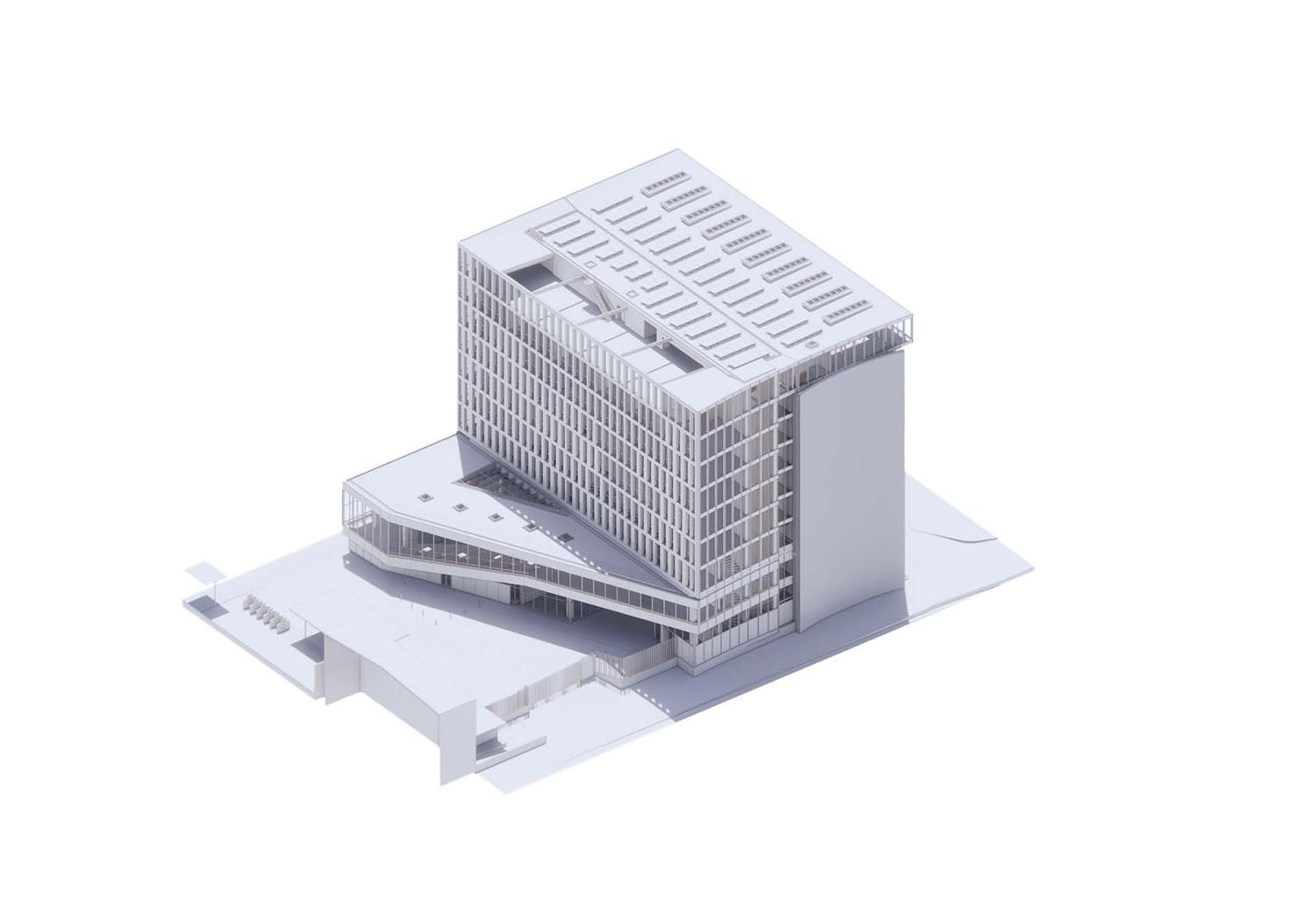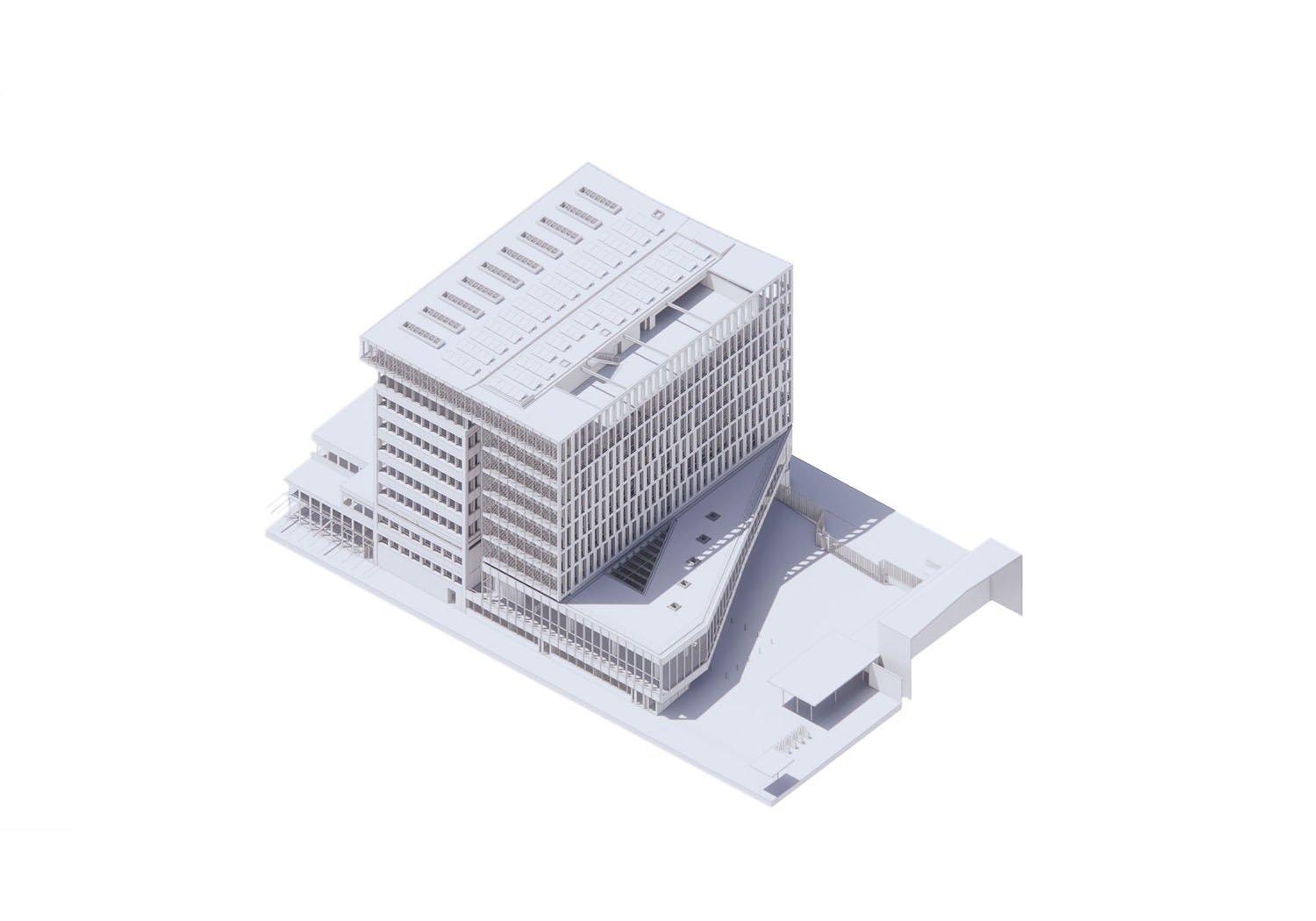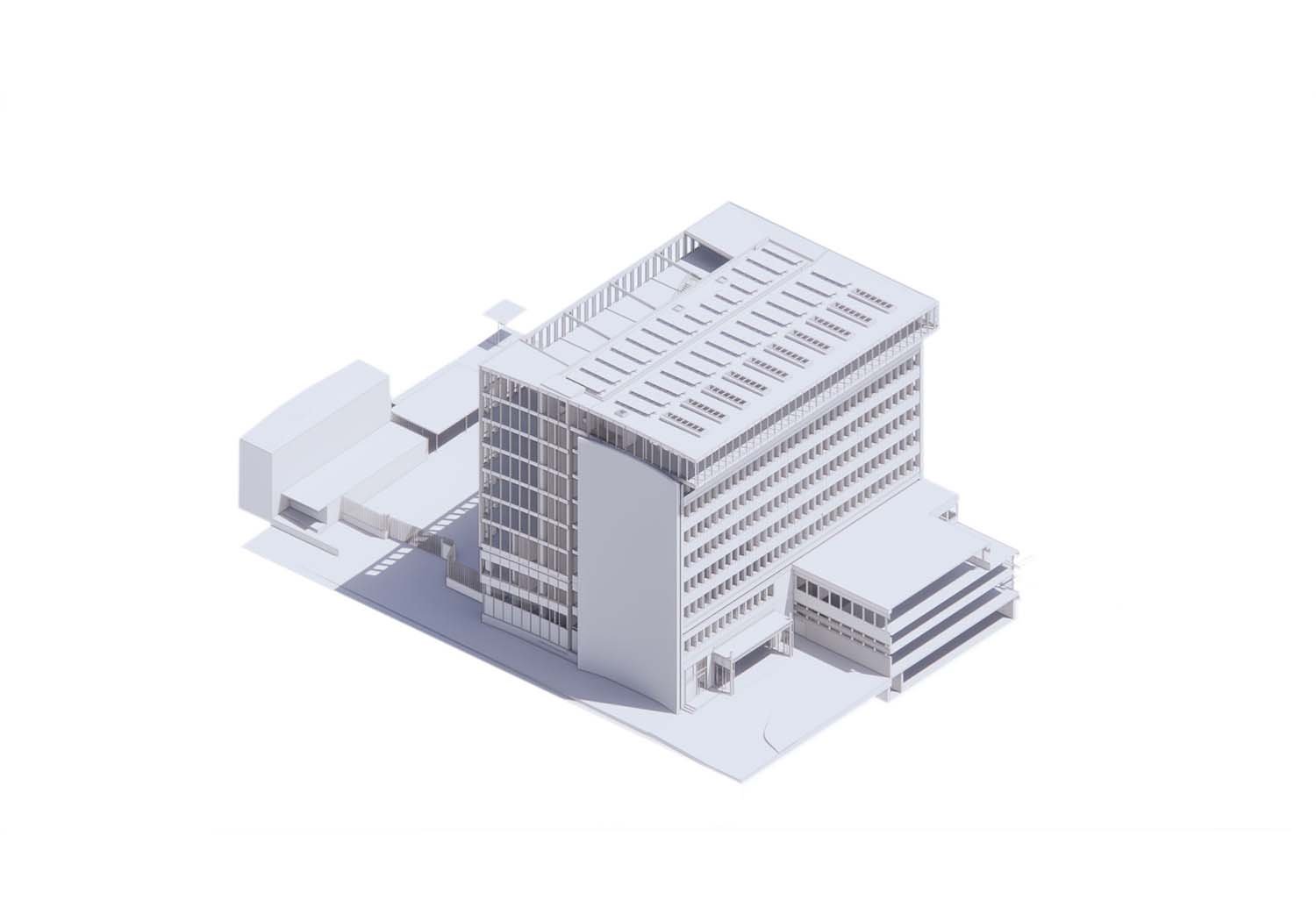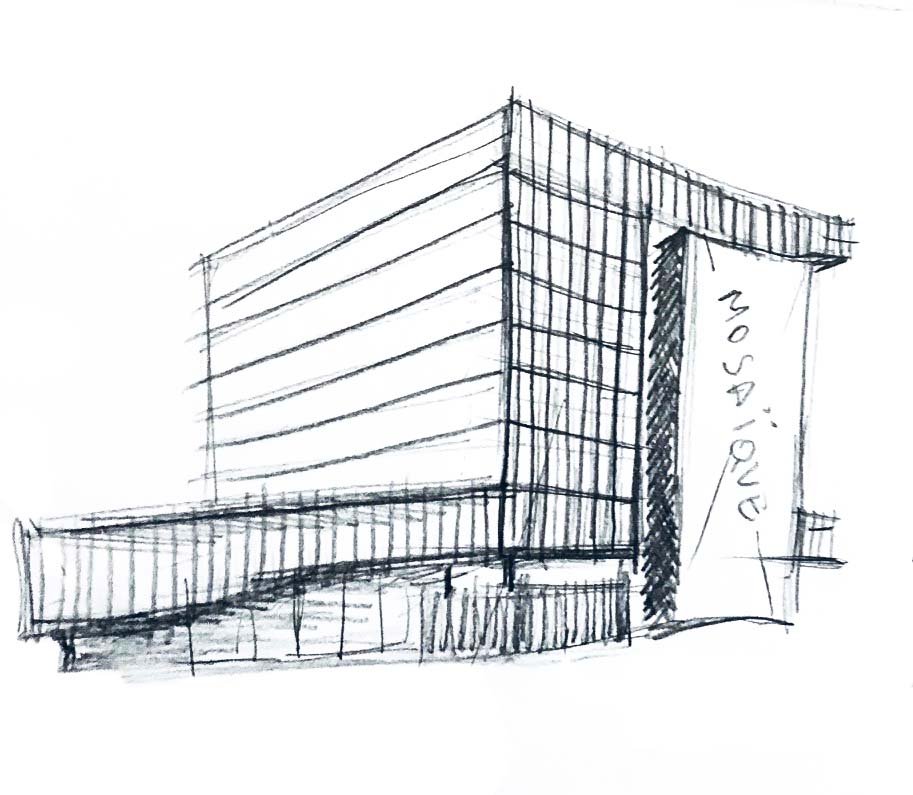naow
Rehabilitation-extension of an office building
Nantes, France • In progress
The SNCF Tower project is in line with the redevelopment of the Nantes multimodal exchange hub in order to enhance this real estate heritage from the 1960s.
Called Naow, the Tower offers a mixed tertiary center with reception areas and services such as a fitness center, a bar and café or even an amphitheater, in direct interface with the daily flows of the station and the city. It also accommodates a superposition of trays, on five levels of scalable offices inspired by new ways of working.
The existing volume, to the west, is doubled by another almost identical volume by its composition and its rectangular layout, with the difference that to the north and to the south, the two volumes differ by a hollow joint effect.
The panoramic attic links the existing building and its twin extension via a continuous volume. The latter houses exceptional double-height spaces with mezzanine and open terraces.
Client Legendre Immobilier, SNCF Gares & Connexions • Team Silvio d'Ascia Architecture, Tetrarc, Calq, Egis
Status In progress • Surface 9 600 m²
PROJETS LIÉS


