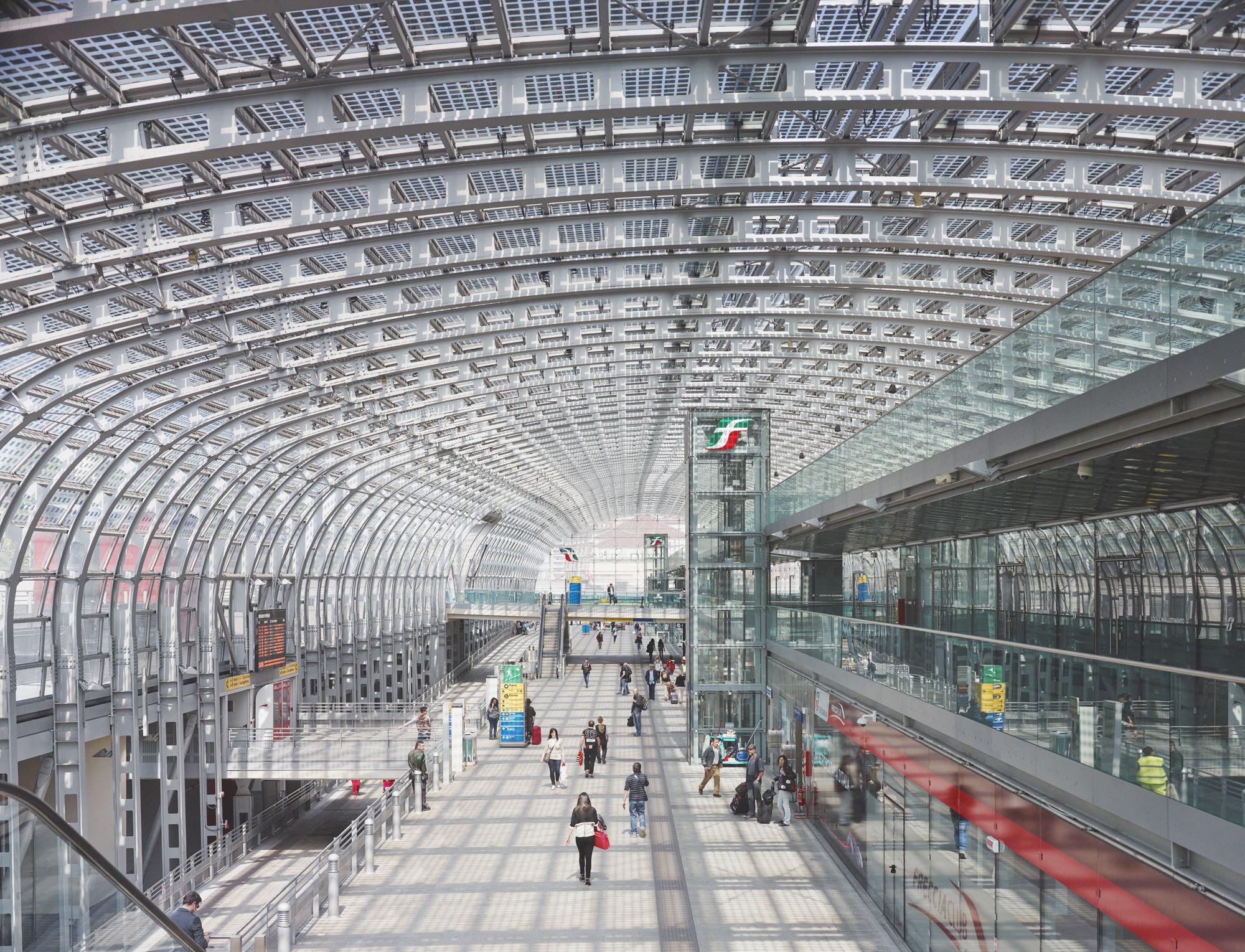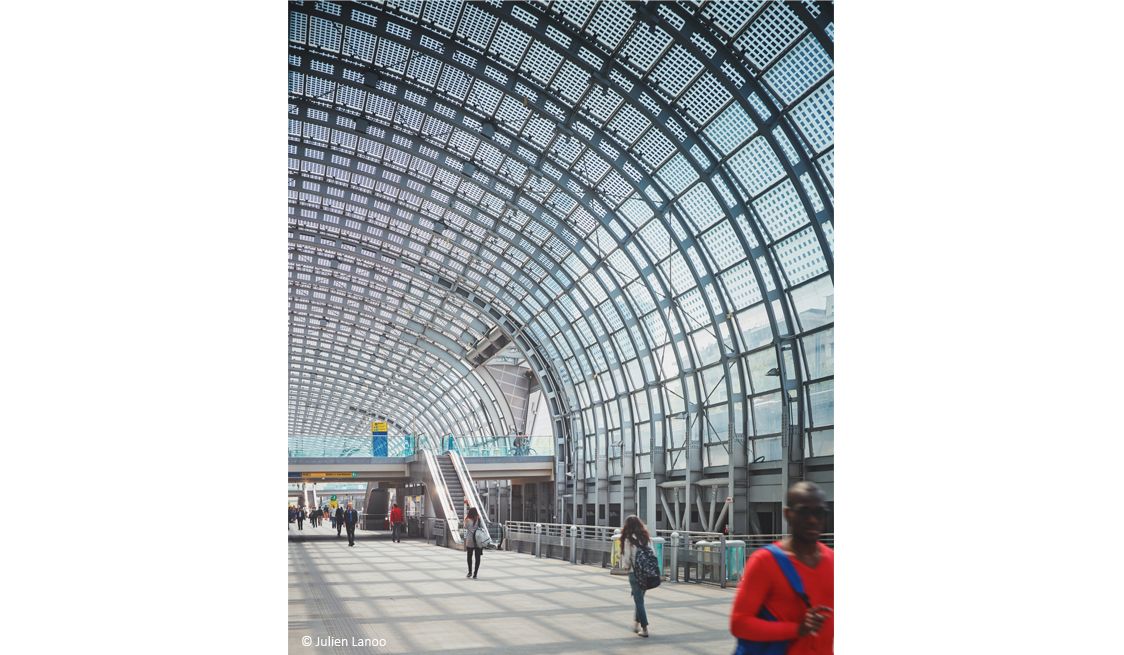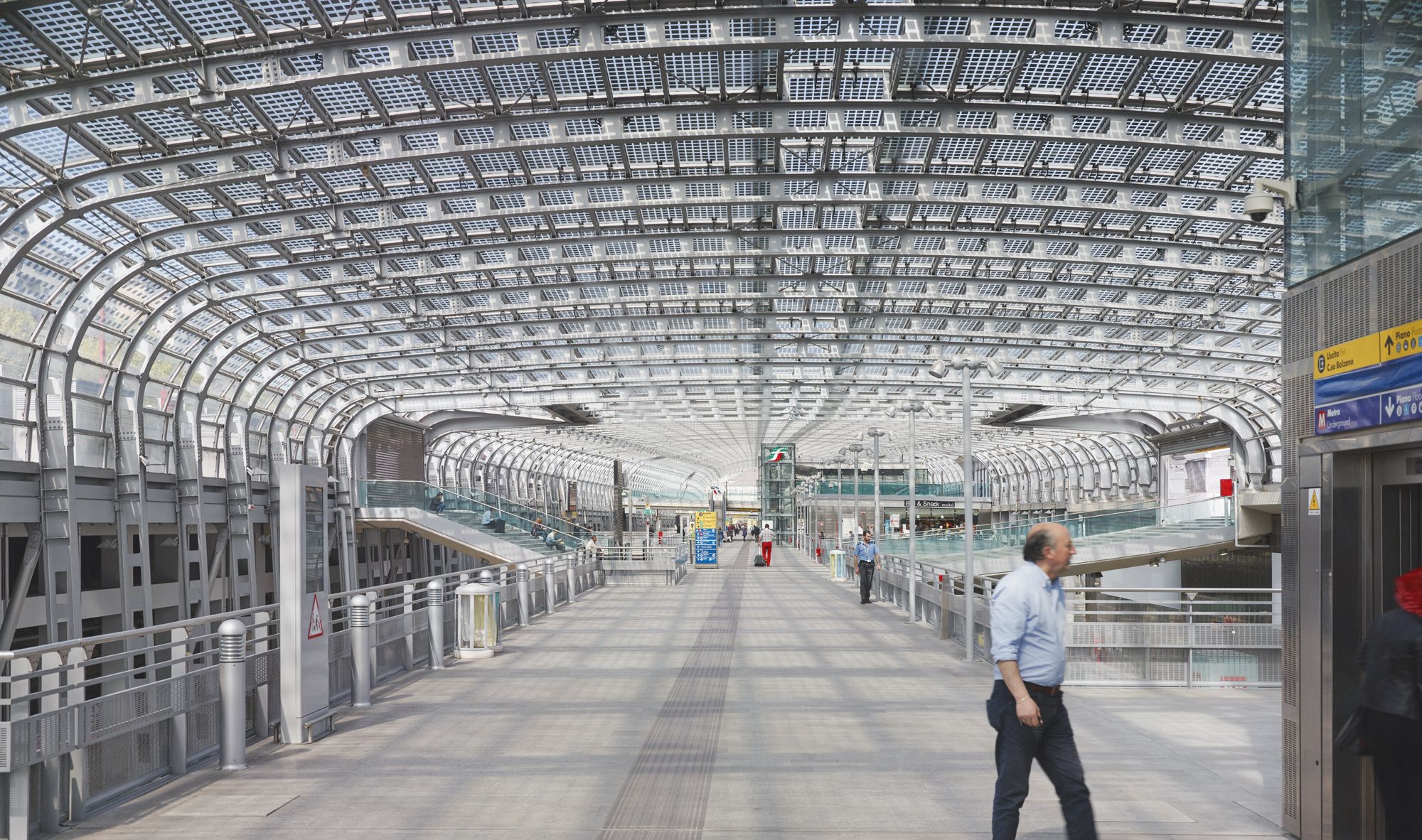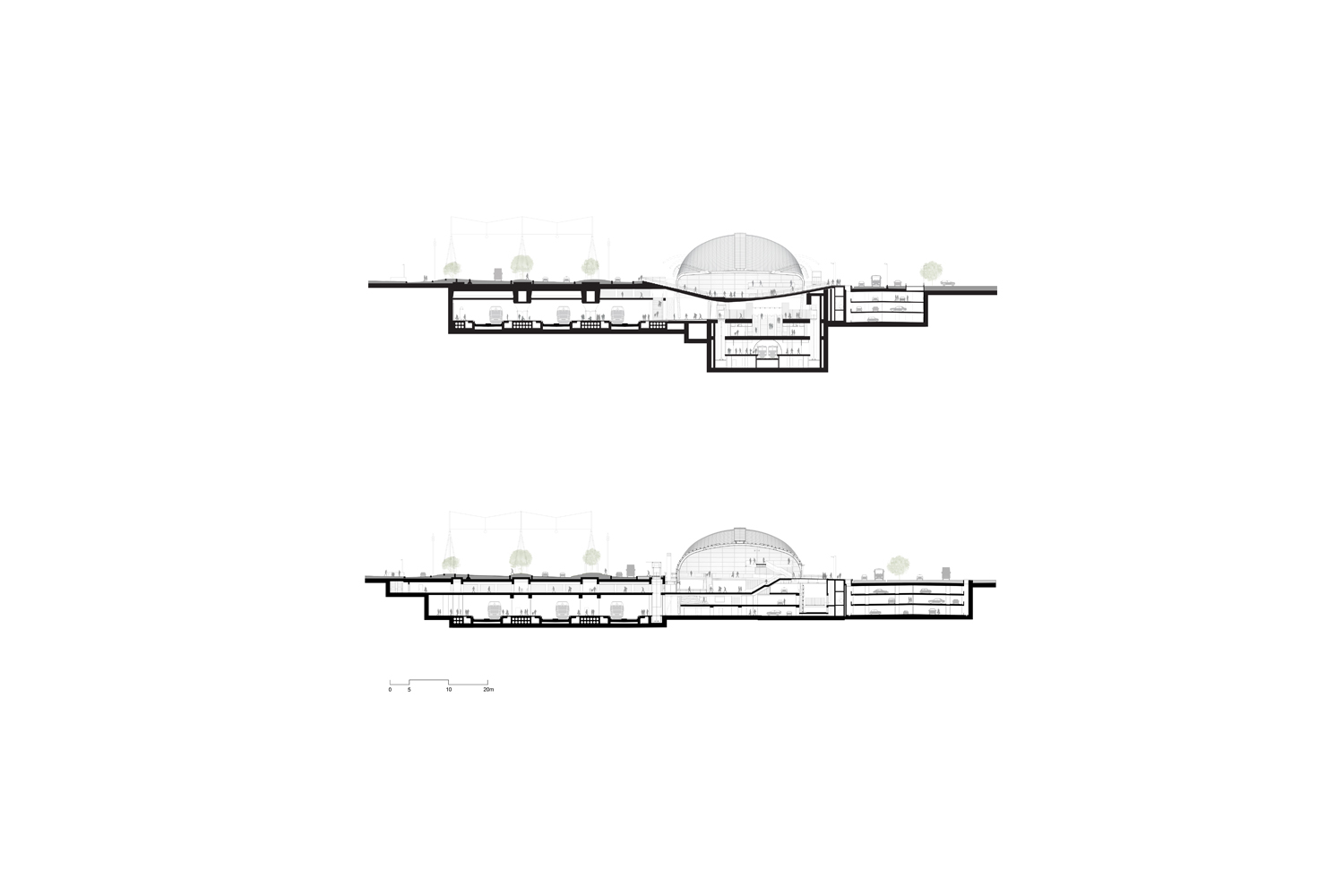PORTA SUSA TGV
High-speed rail station and transit hub
Turin, Italy • 2014
The Porta Susa high-speed railway station proposes a new typology for the intermodal transit hub. The project creates new urban linkages with its historical context – that of the Italian cityscape – and the universe of rail infrastructure on a European scale. Porta Susa derives its inspiration from the ornate Italian glazed galleries of the 19th century, reinterpreting these celebrated structures in a contemporary manner.
The most striking feature of the station is its glazed steel arch structure, a form that undulates vertically while moving in the longitudinal direction. The glass panels integrated in-between the arc structure incorporate photovoltaic panels, with these cells having the added benefit of providing shade for a large portion of the inner pedestrian concourses due to their opaque nature. Conceptually, the station amplifies its role as a railway station, as its size recalls the length of a high-speed train.
The urban gallery measures 385m in length and 33m in width, with its main level located one level below grade, from which passengers are directed to the various transit hubs: international high-speed lines, regional trains, metro platforms, taxi and pick-up stands, bus stops, etc. The lowest point of the structure incidentally corresponds to the location of the metro station, located some 21m below-grade.
At certain moments, the gallery structure intersects with transversal pedestrian passages linking the adjacent neighborhoods to the East and West. These passages allow the station to become a true urban landmark along the Spina development project, one that is first-and-foremost conceived to allow for user accessibility. With such a large portion of the station dedicated to foot traffic and public space, it is as if a part of the city itself is housed within the structure... and the station becomes the city.
Porta Susa is thereby as much about creating an urban identity for the transit hub of the 21st century city as it is about reinforcing its connectivity with and within its context, both on a historical and on a pragmatic level. The station opens itself to the city and proposes a variety of activates for the urban scene: public plazas, commercial spaces, restaurants and cafes, patios, and event zones.
Client RFI • Team Silvio d'Ascia Architecture, AREP, A. Magnaghi • Scope Full design services •
Surface 30 000m² • Cost 65M€ excl. VAT • Dates Delivery 2013 •
Awards 2015 - Nomination Médaille d'Or, Triennale di Milano, 2013 - Large Rail Station of the Year,
2013 - European Steel Design, 2012 - Euro Solar Award, 2012 - International Galvanizing Award
RELATED PROJECTS









