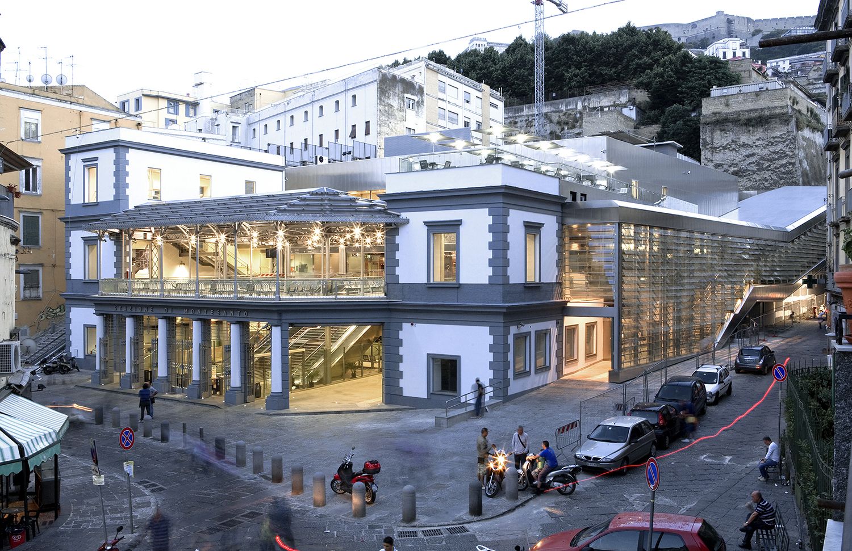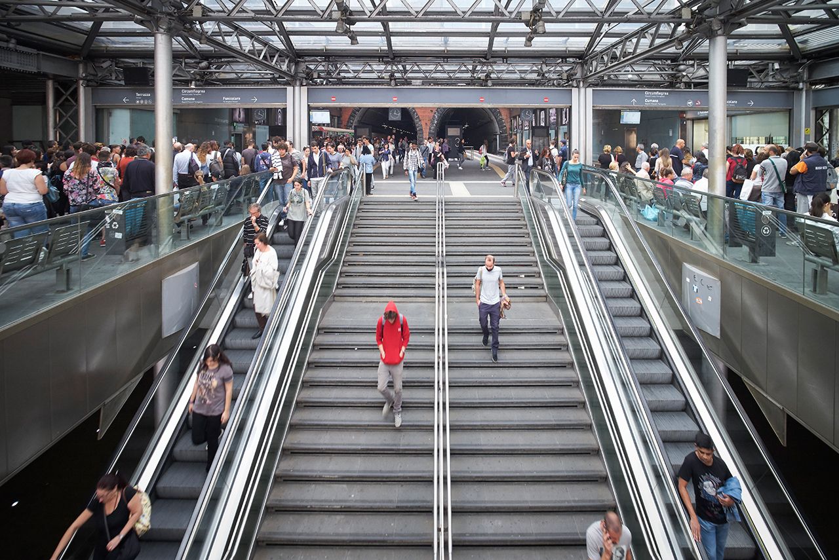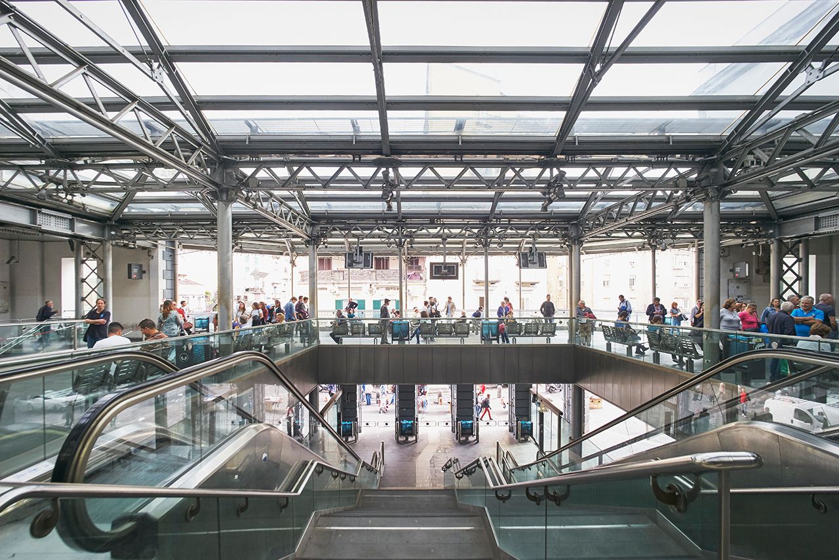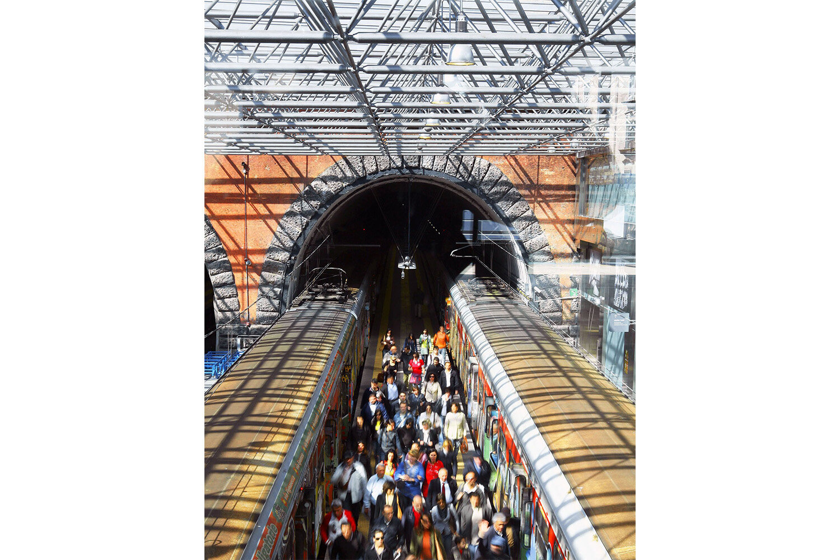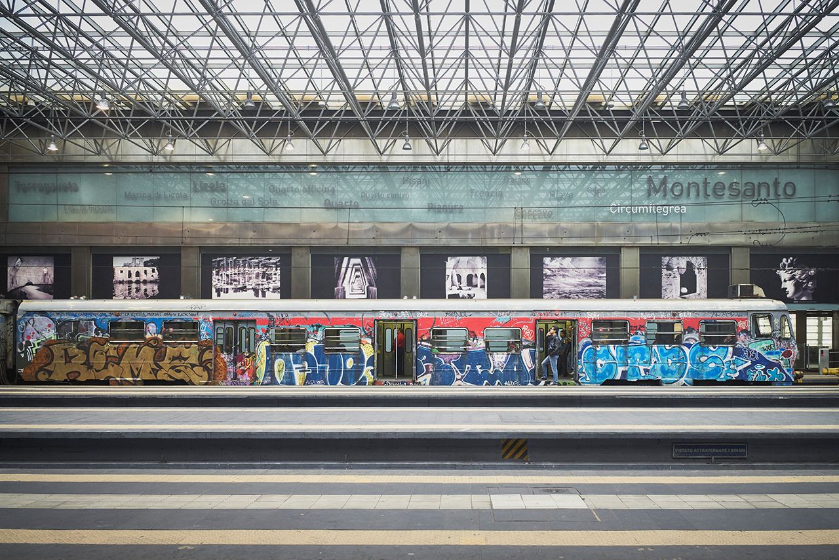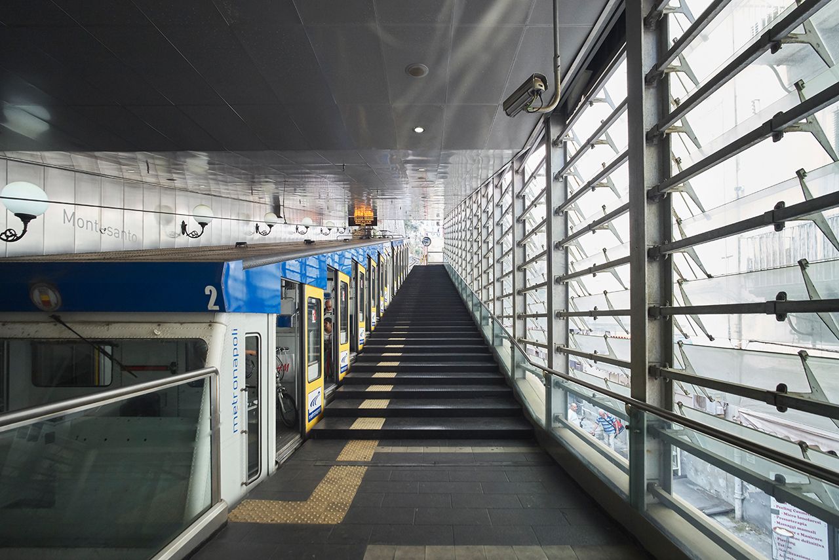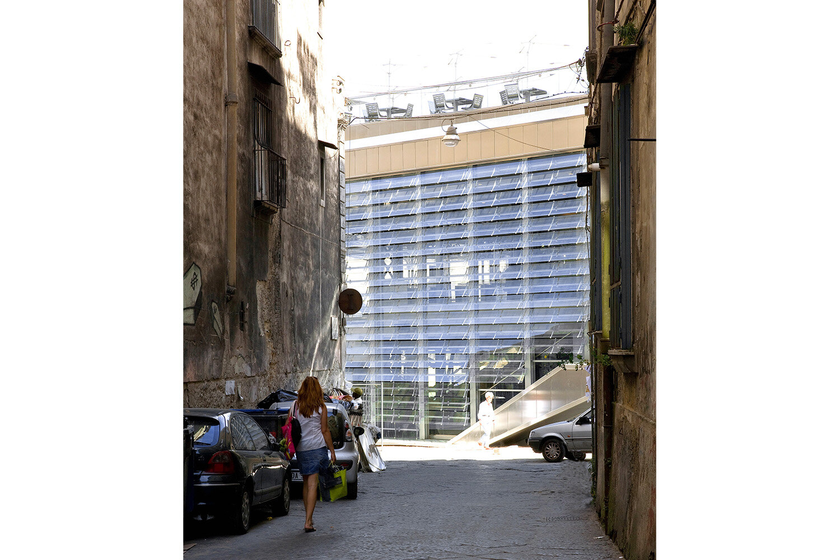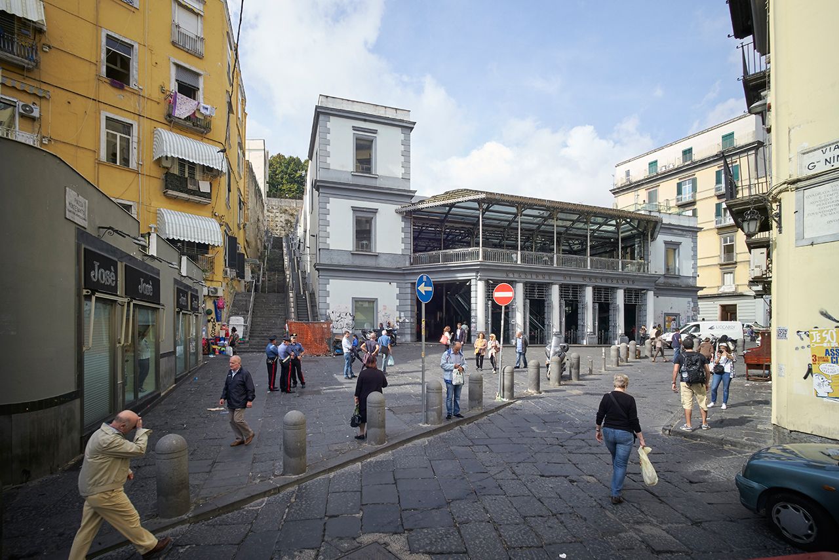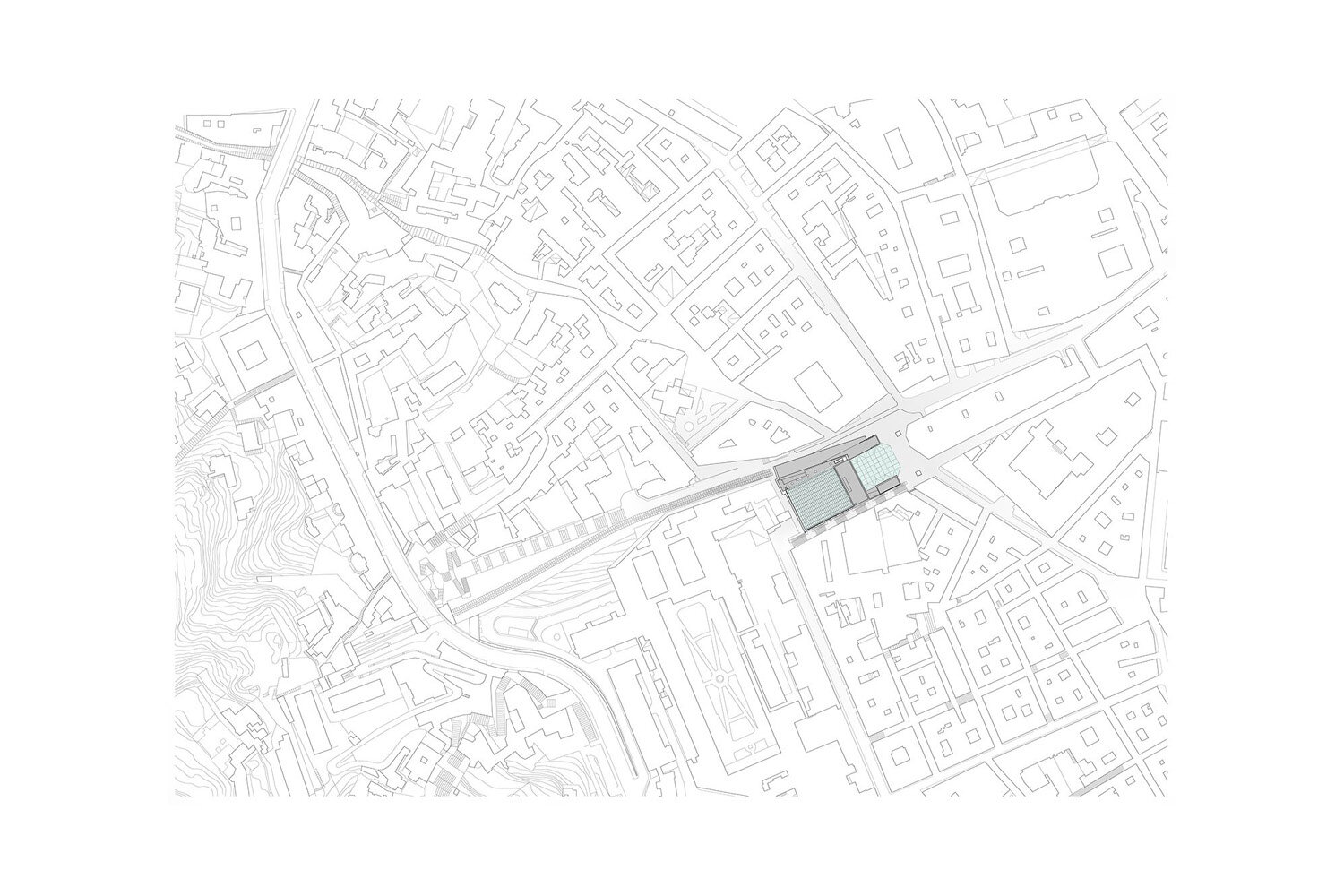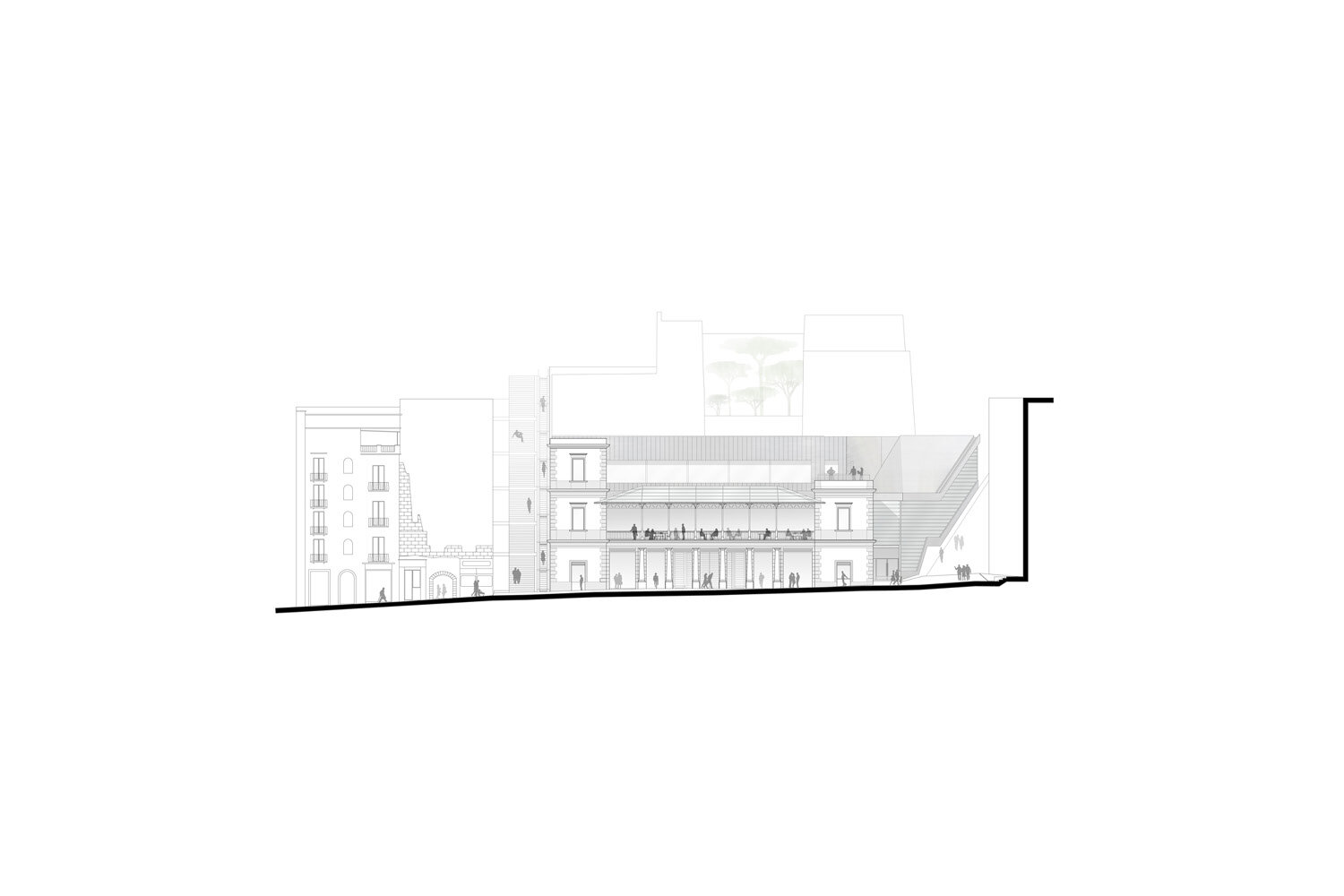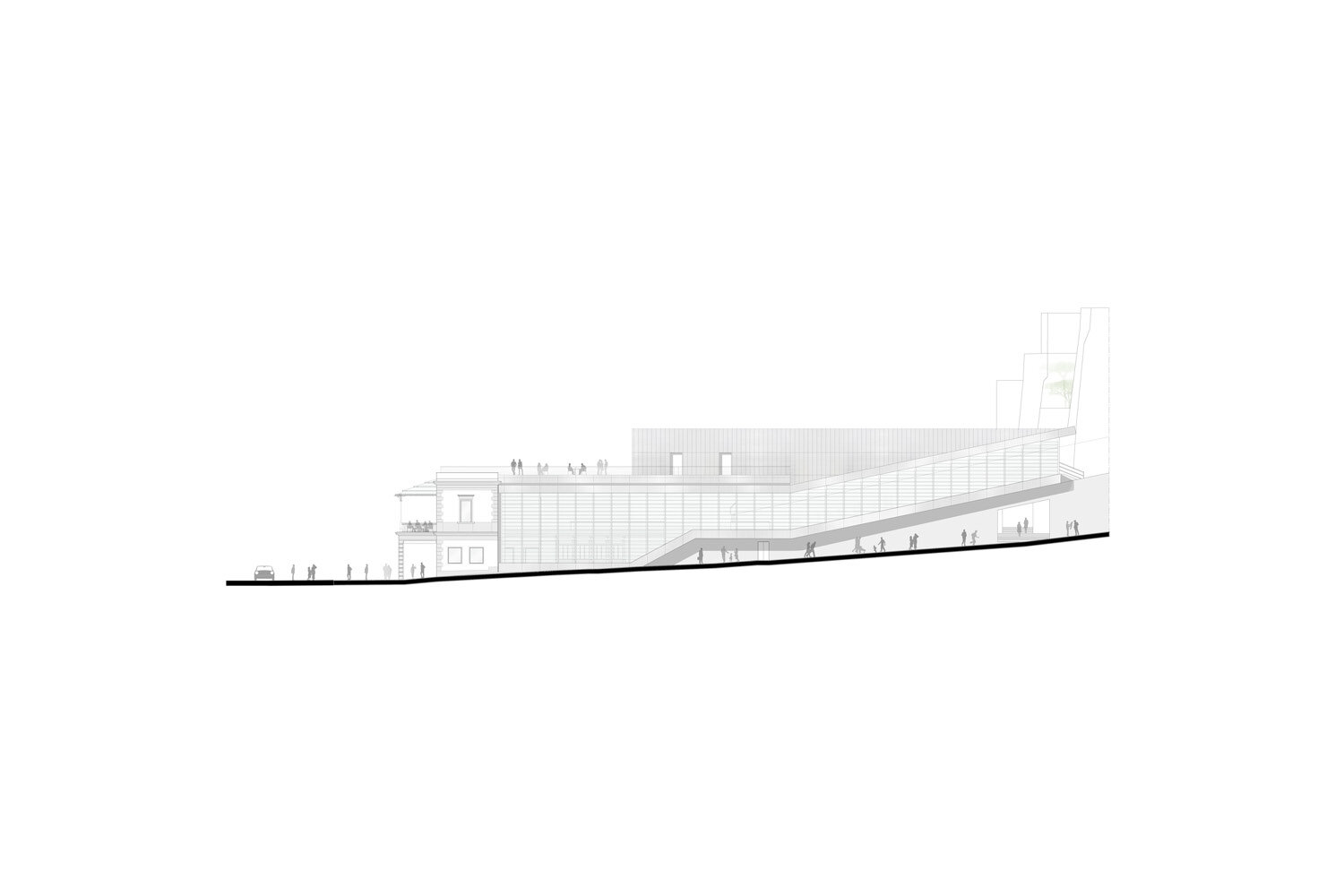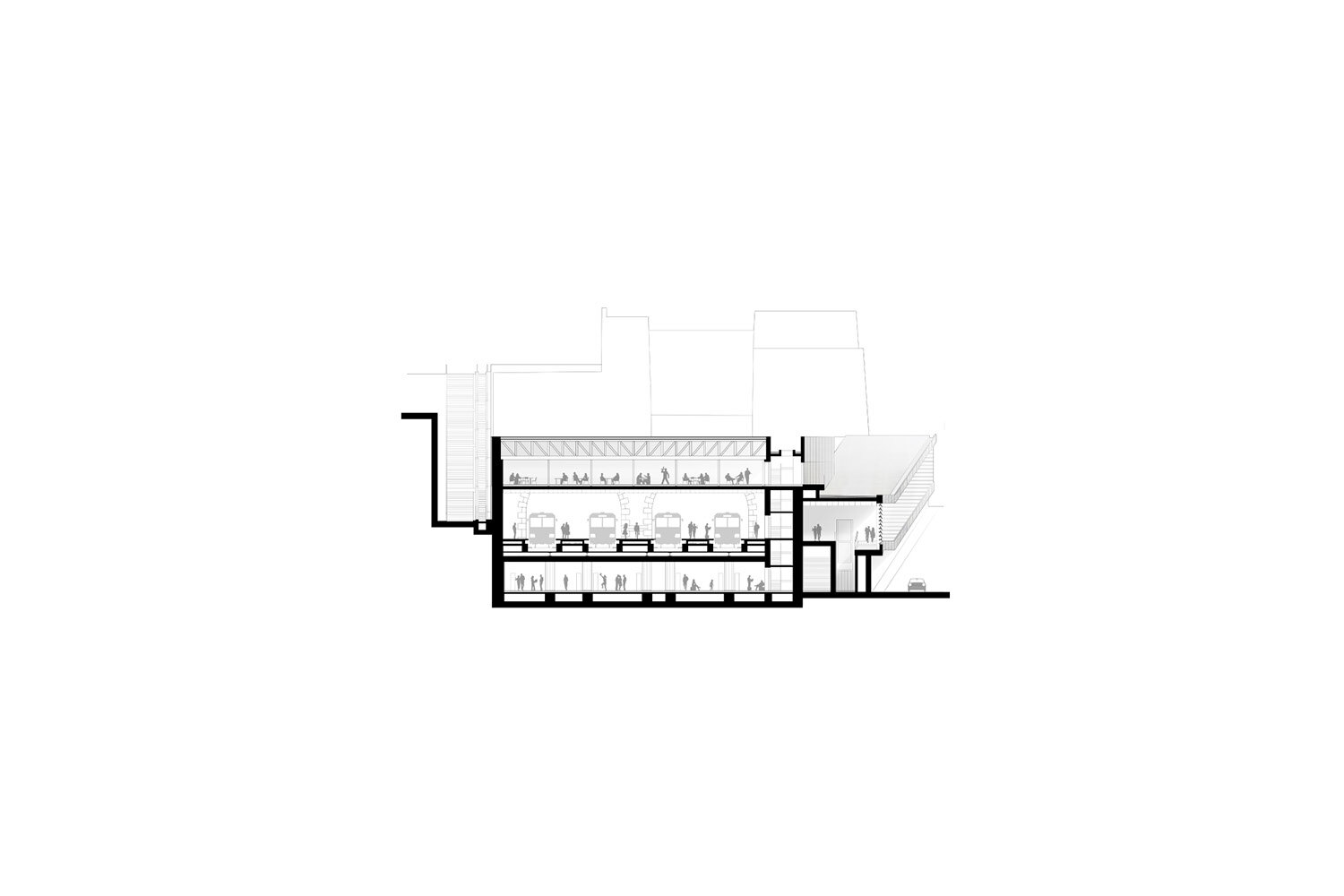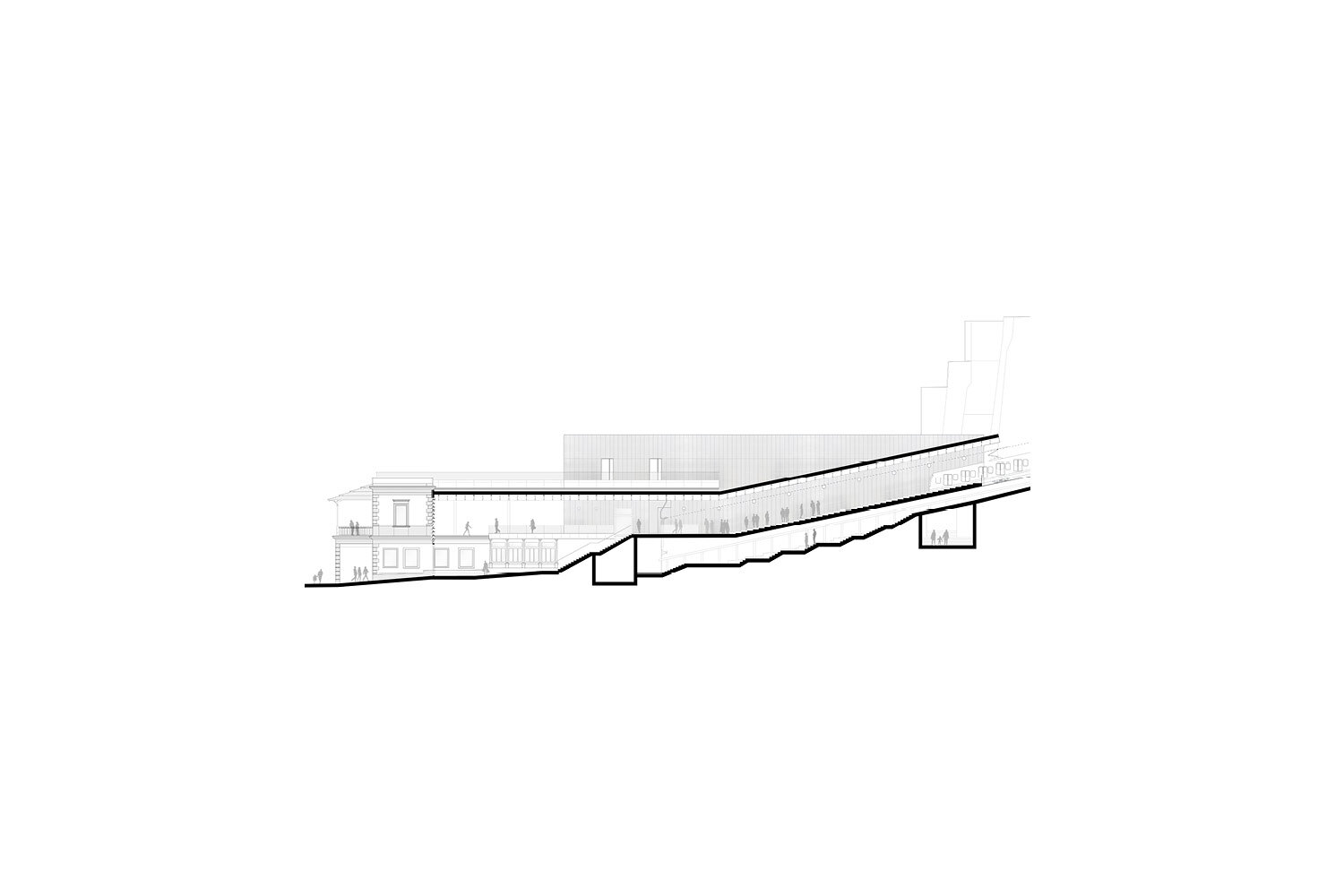MONTESANTO STATION
Refurbishment and enlarging of regional rail station and transit hub
Naples, Italy • 2011
Located in the heart of historical city center, the Montesanto regional rail station is a landmark for the City of Naples. Representing a major step in the region’s ambitious plan to renovate and mondernize its rail infrastructure, the refurbishment and enlarging of the station building undertaken between 2004 and 2011 served as a unique opportunity to bring together two of the agency’s research sectors: transport and heritage.
The original building façades were entirely renovated and preserved, while the entry portico was enlarged and also restored. The interior spaces, mainly composed of waiting and ticketing areas, were also renovated and enlarged, with the agency also designing the furniture, wayfinding, lighting, and information signage.
The project notably makes use of the building’s original features to create an open-air loggia and an outdoor roof deck. Functionally, the station facilitates the passage of regional trains, one of the city’s funicular lines, and the nearby metro service. In order to render these circulations more accessible, the project demolished the ad-hoc building add-ons which had been attached to its structure over the years.
The waiting zones are naturally-lit by skylights and glazed canopies, many of which incorporate the station’s original metalwork. This glazed surface totals around 1000m² and creates a visual linkage between the waiting loggias, the vertical circulation elements, and the station platforms located near the back of the building. These areas are also naturally-lit.
The platforms themselves integrate a unique photographic installation, with images from the region’s famous archaeological sites... thereby giving passengers a glimpse of what they will be seeing along the route.
Client Ferrosud 2 • Team Silvio d'Ascia Architecture •
Scope Full design services • Surface 4 700 m² • Cost 59 M€ excl. VAT •
Dates Delivery 2011 • Awards 2010 - INARCH ANCE Regional Award
RELATED PROJECTS


